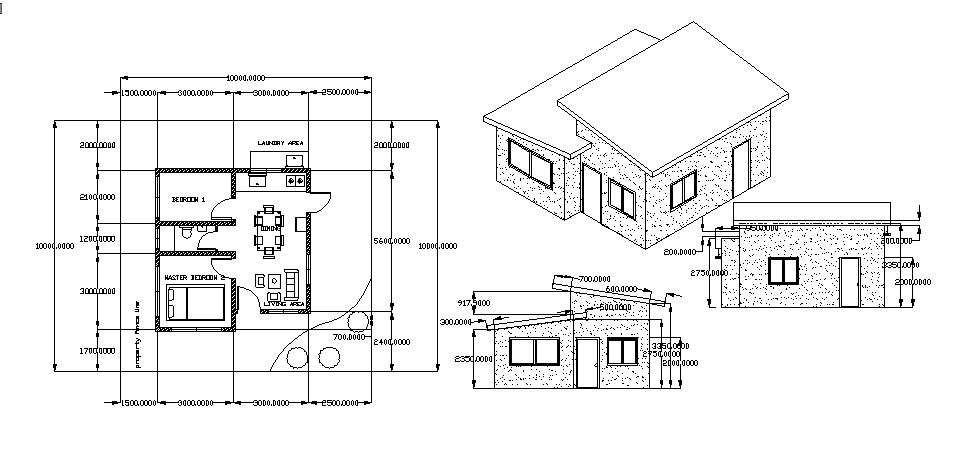Architectural plan of house design in dwg file
Description
Architectural plan of house design in dwg file it provides detail of drawing room, bedroom, kitchen, dining room, bathroom, toilet, etc it also gives detail of different elevation, isometric view, etc.


