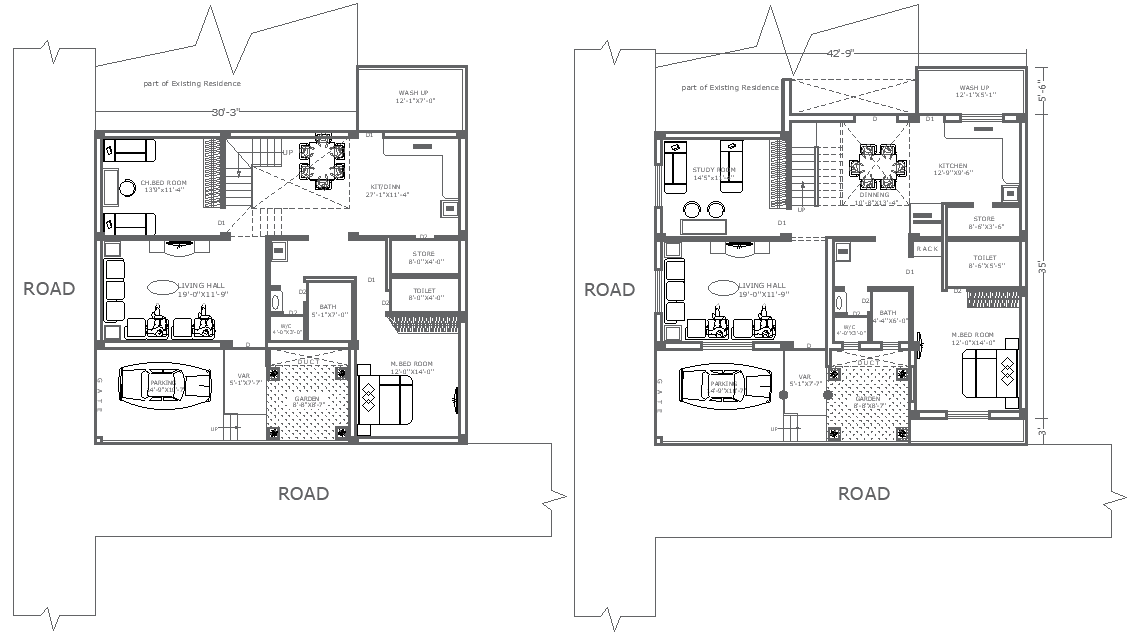AutoCAD DWG 42.9ftx35ft Two House Plans with 2BHK Layouts
Description
This AutoCAD DWG file includes two different house plans for a 42.9ft x 35ft plot, offering versatile layouts. Each design features 2 rooms, a hall, kitchen, bathroom, store, dining area, wash-up space, and car parking, along with a garden and road layout. These plans provide efficient space utilization and functional living environments, making them ideal for architects, builders, and homeowners. With detailed room layouts and practical design elements, this DWG file enhances architectural planning, ensuring seamless construction and project execution.


