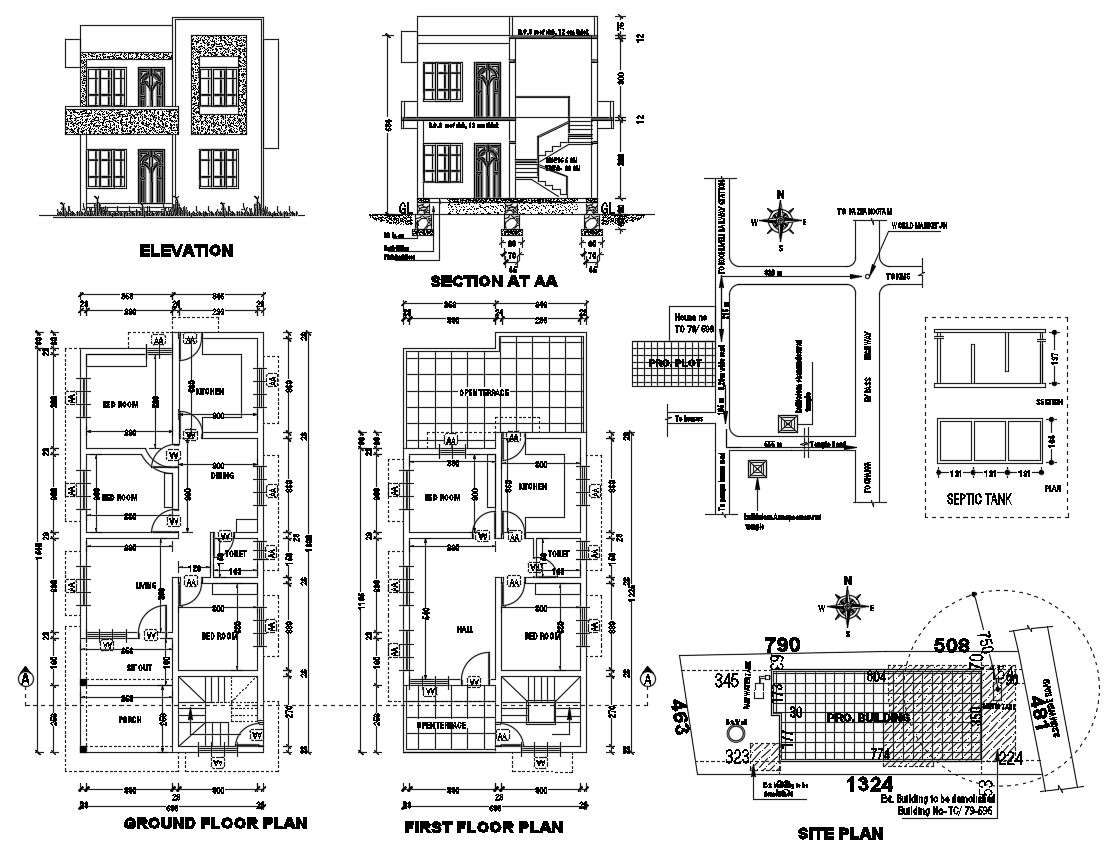Ground floor plan of house with a site plan in AutoCAD
Description
Ground floor plan of house with a site plan in AutoCAD which provide detail of hall, bedroom, kitchen with dining room, bathroom, and toilet, etc it also gives detail of elevation and section, detail of septic tank, etc.


