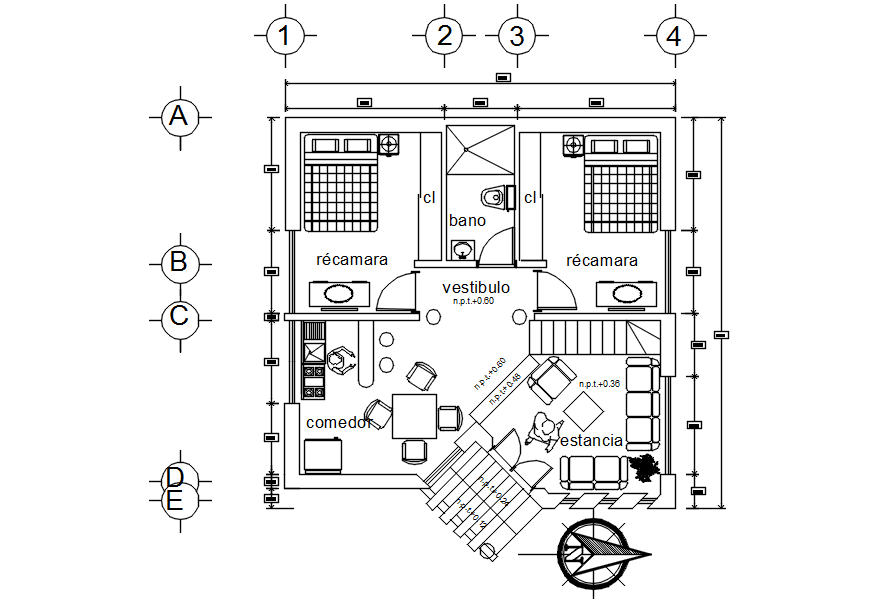Autocad drawing of the residential house
Description
Autocad drawing of the residential house it include ground floor layout, first-floor layout,sectional elevation it also includes kitchen,drawing room,dining room,bedrooms,toilets,bathroom,parking area,etc

