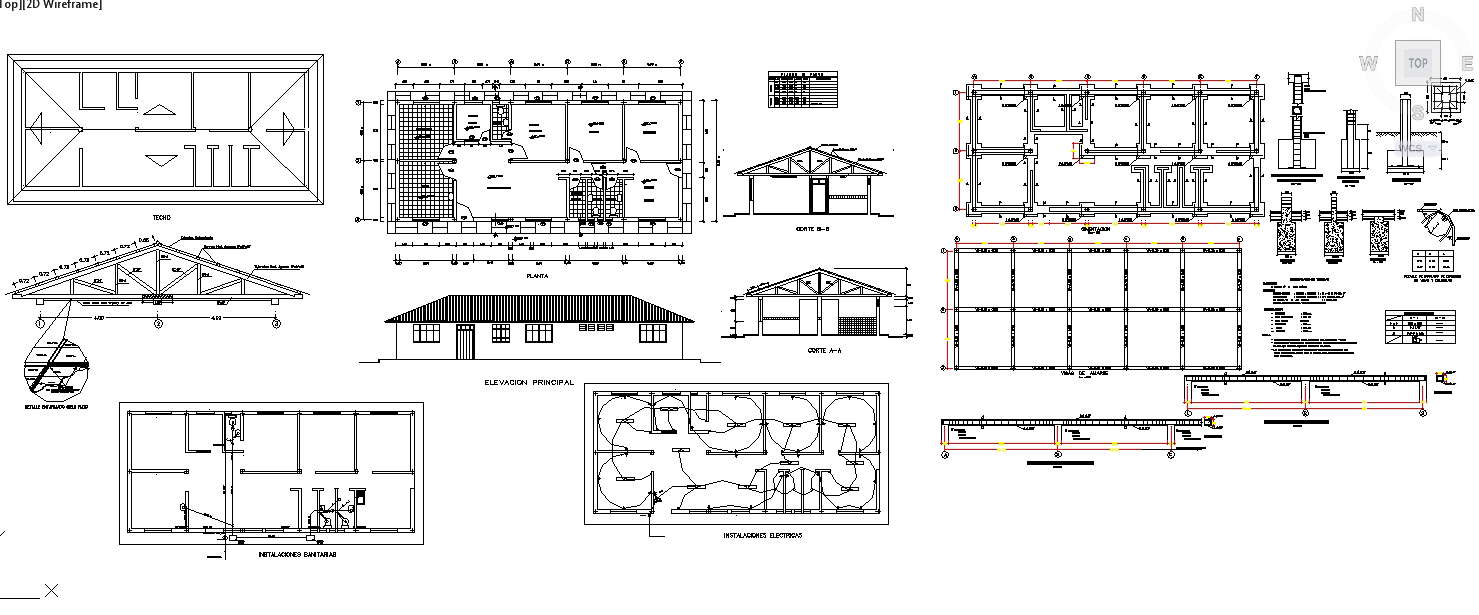House Plan Detail File
Description
In traditional agriculture-oriented societies, domestic animals such as chickens or larger livestockmay share part of the house with humans. House Plan Detail File DWG, House Plan Detail File Download file, House Plan Detail File Design


