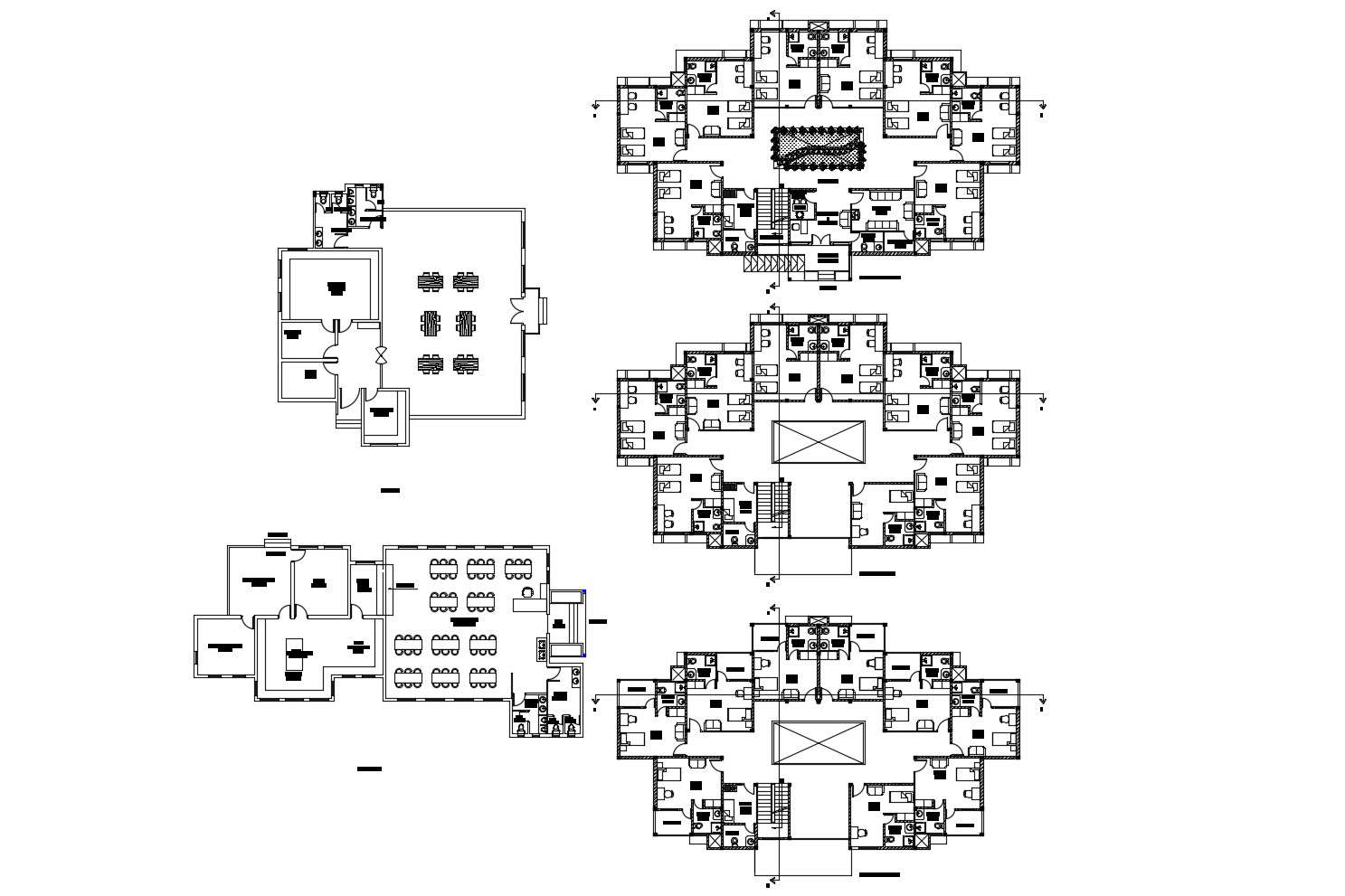Guest house with detail dimension in AutoCAD
Description
Guest house with detail dimension in AutoCAD which provide detail of hall, lobby, passage, reception area, waiting area, rooms, warden room, bathroom, toilet, etc it also gives detail of furniture.


