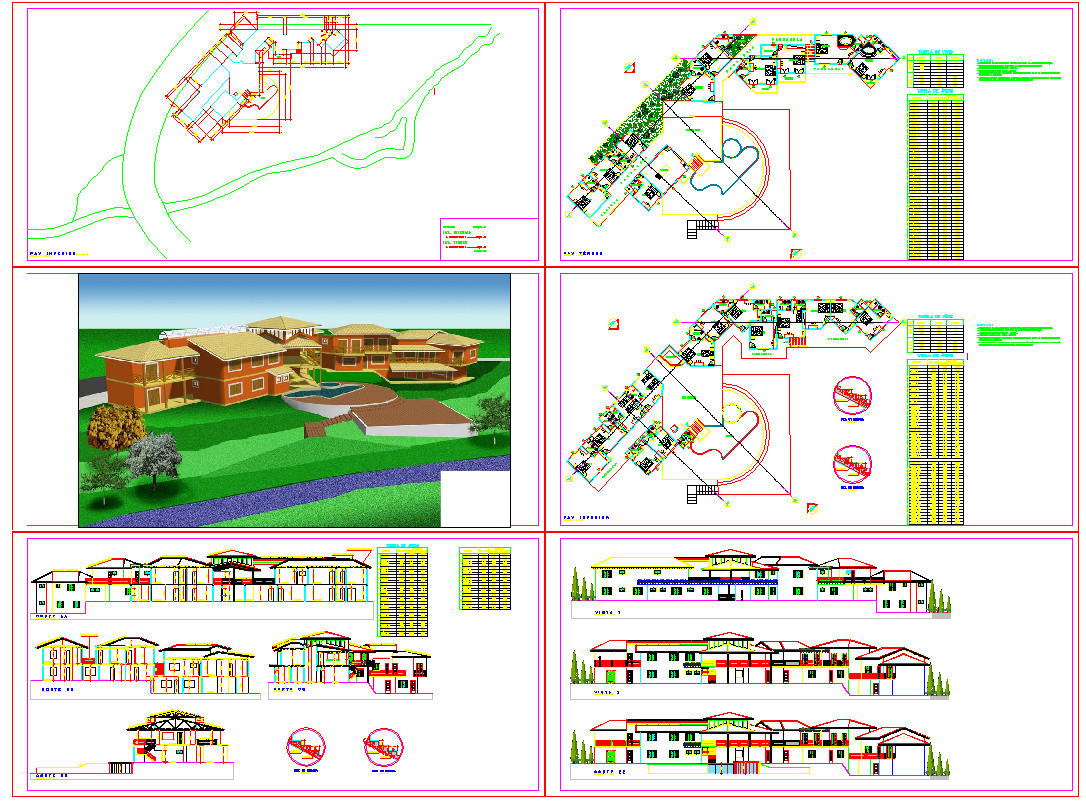Hotel Design

Description
Hotel Design dwg file.
The architecture layout plan of ground floor plan and first floor plan, section plan, structure plan and elevation design of Hotel plan.
File Type:
DWG
Category::
Architecture
Sub Category::
Hotels and Restaurants
type:
Gold

