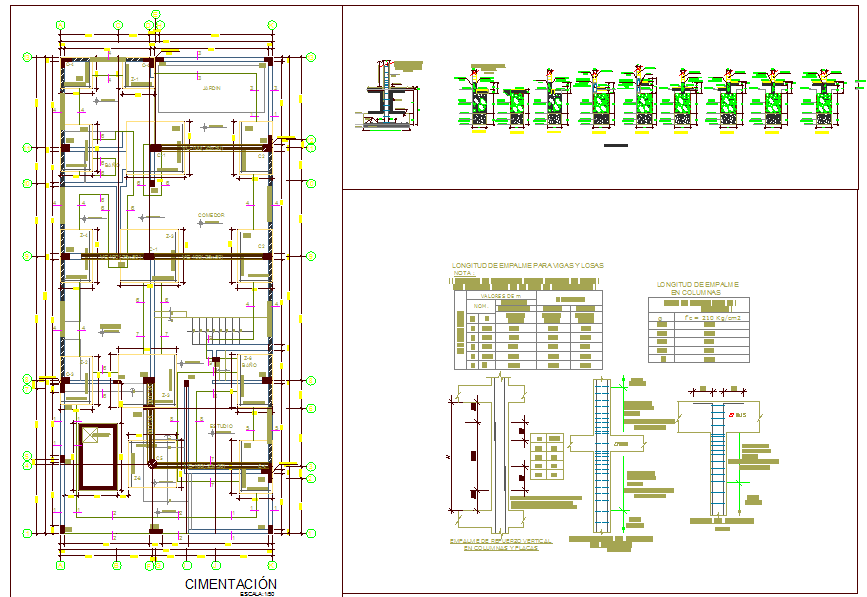Foundations of House floor
Description
Foundations of House floor DWG file. A foundation is the element of an architectural structure which connects it to the ground, and transfers loads from the structure to the ground. Foundations are generally considered either shallow or deep


