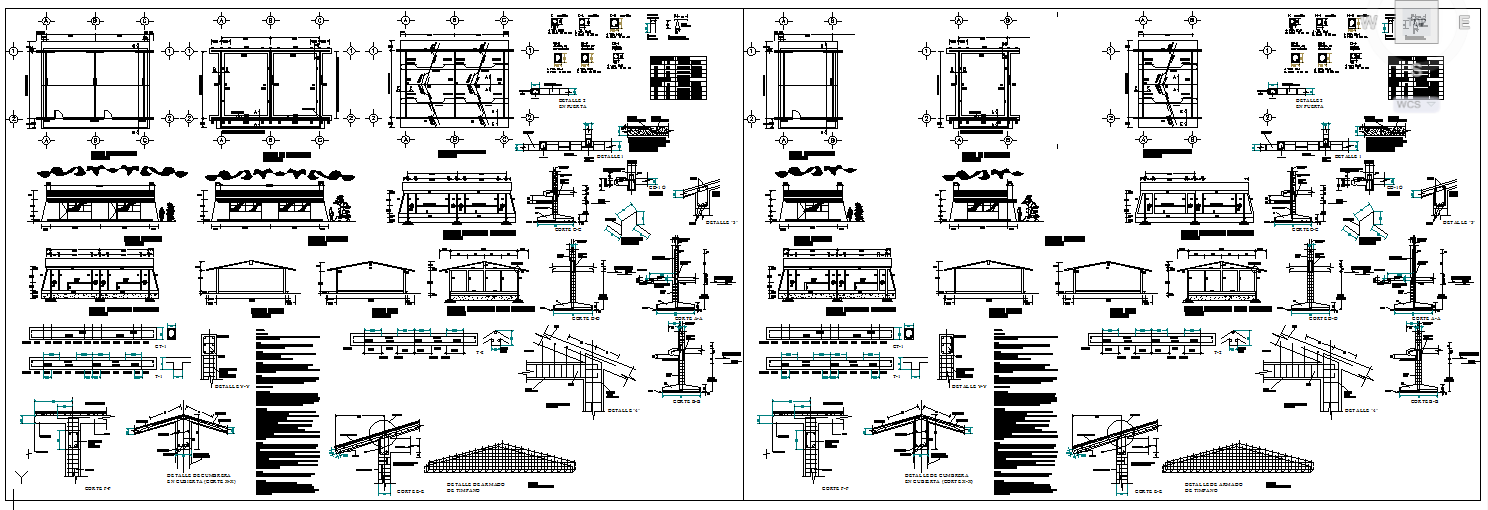Structural Details School Classroom
Description
Structural Details School Classroom Design File. Classrooms can range from small groups of five or six to big classrooms with hundreds of students. A large class room is also called a lecture hall. Structural Details School Classroom DWG file.


