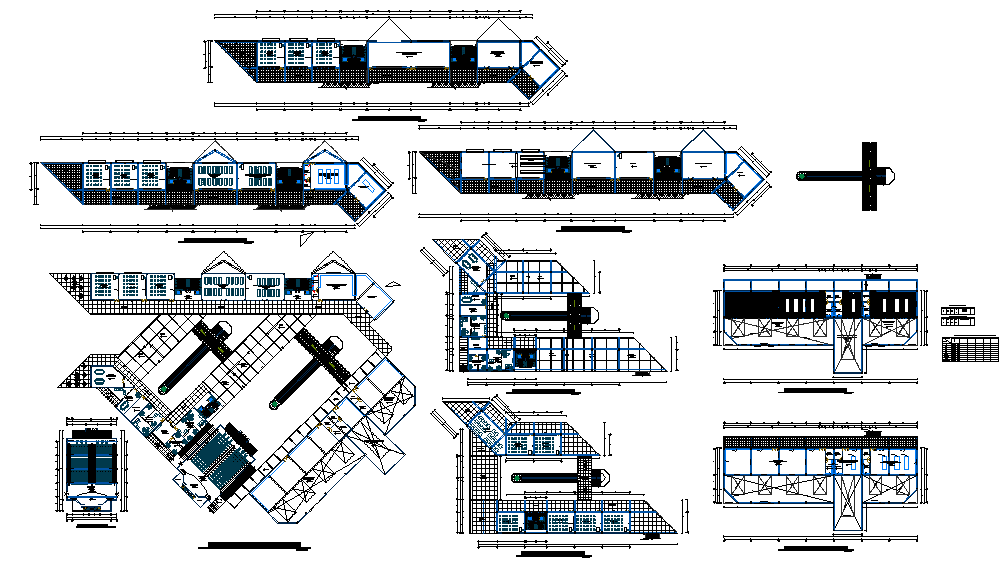School Project design
Description
School Project dwg file. The architecture ;layout plan, furniture plan, landscaping, all floor detail, elevation design and presentation plan of school Project.
File Type:
DWG
Category::
Architecture
Sub Category::
School & Hostel
type:
Gold


