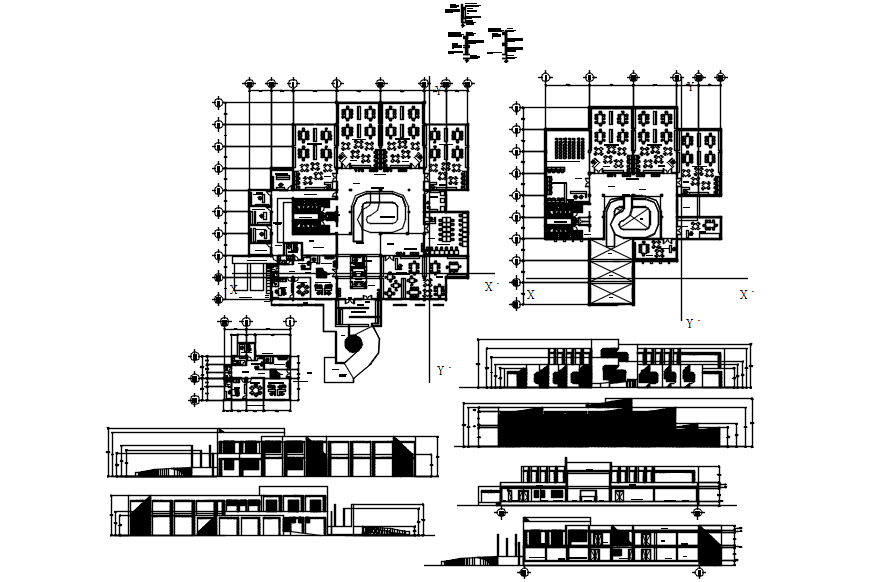Office plan with furniture details in dwg file
Description
Office plan with furniture details in dwg file which provide detail of north elevation, south elevation, west elevation, east elevation, detail dimension of a different department in office, etc.


