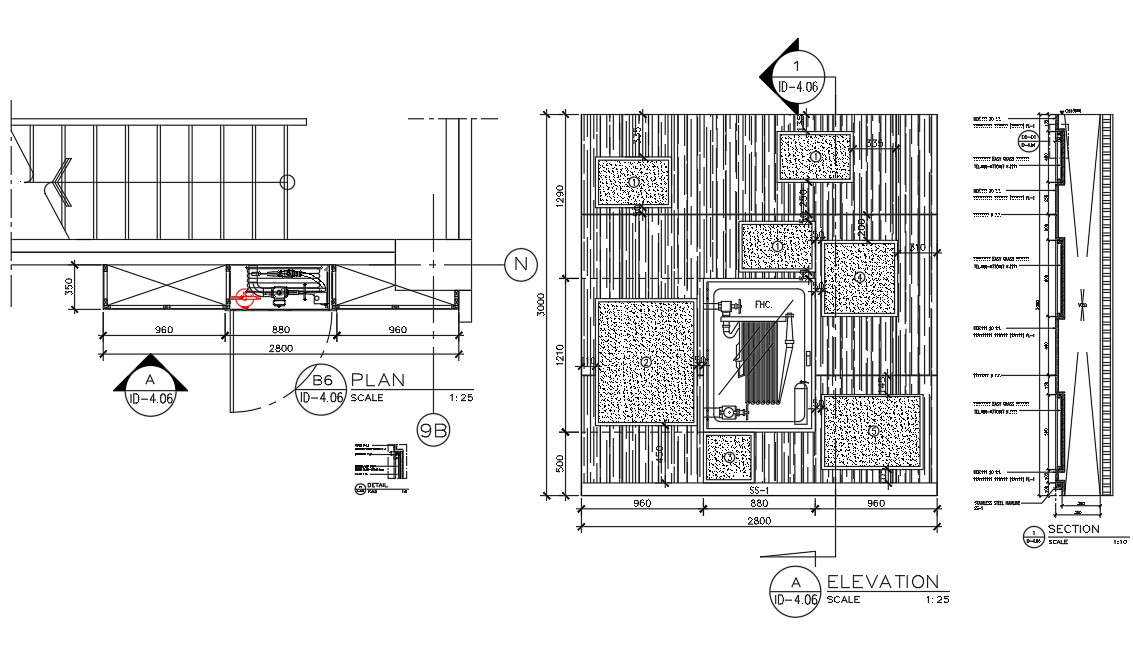FHC Fire System Fixing In Wall Drawing DWG File
Description
2d CAD drawing of FHC fire system fixing in wall CAD drawing that shows easy grass brand artificial grass wall, FHC doors require high quality. Download free DWG file of fire system CAD drawing DWG file.

