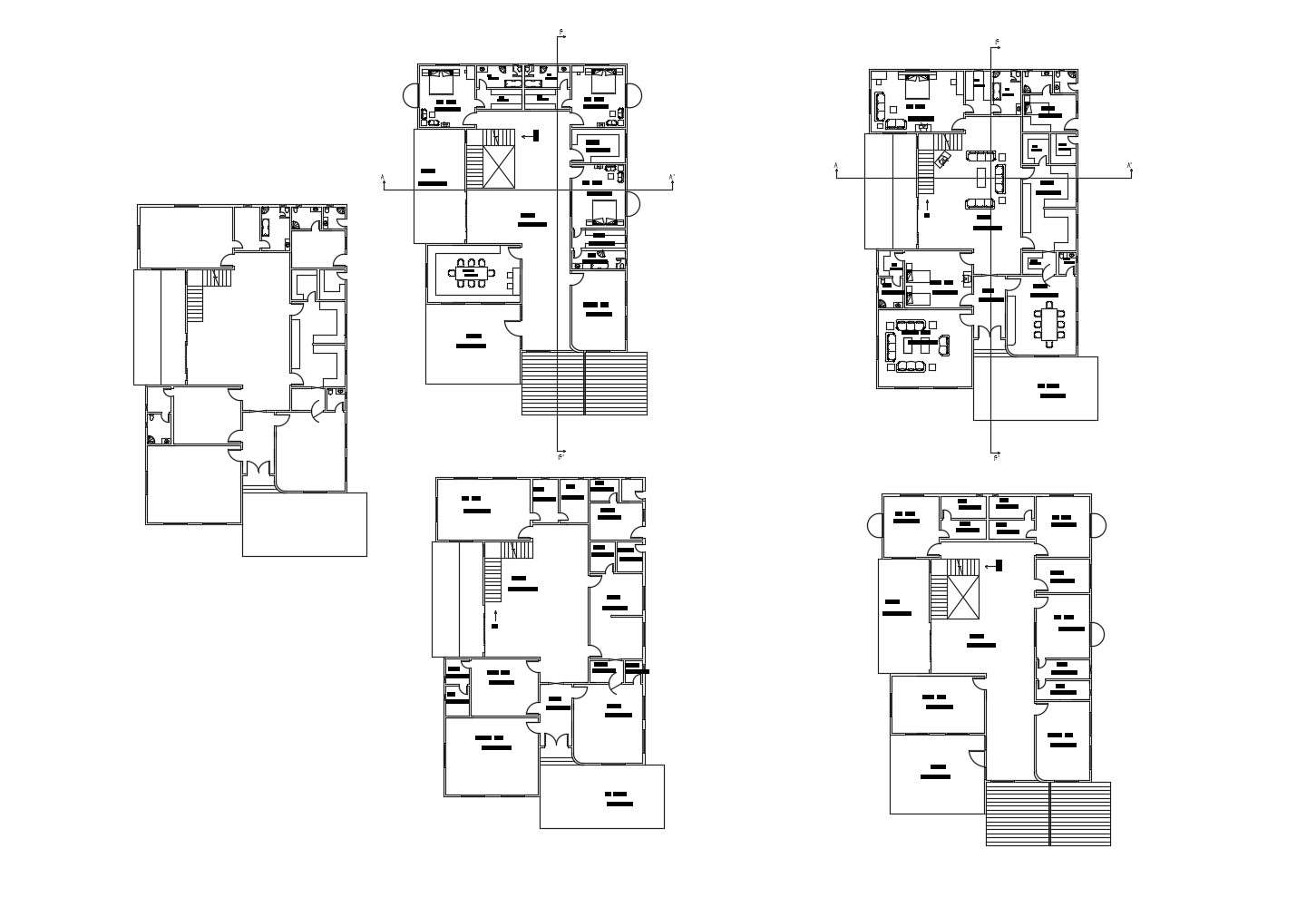Plan of the Residential house with detail dimension in AutoCAD
Description
Plan of the Residential house with detail dimension in AutoCAD which provide detail of hall, drawing room, bedroom, kitchen with dining area, bathroom, toilet, etc.
File Type:
DWG
Category::
CAD Architecture Blocks & Models for Precise DWG Designs
Sub Category::
Architecture House Plan CAD Drawings & DWG Blocks
type:
Gold














