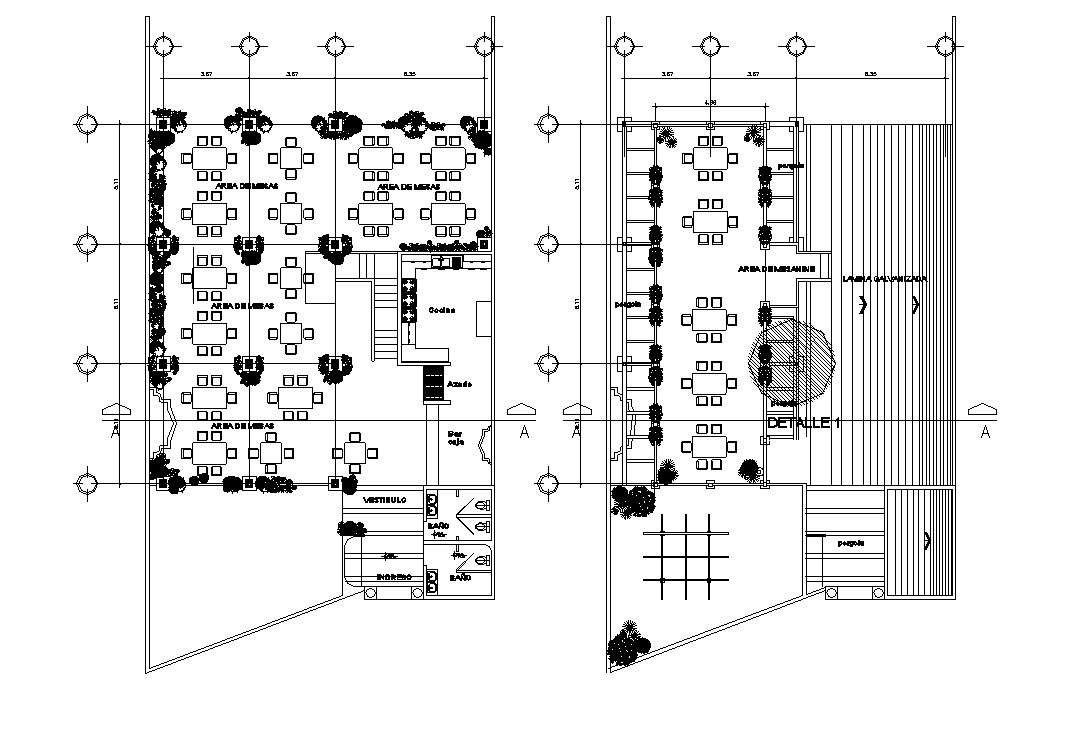Autocad drawing of restaurant
Description
Autocad drawing of restaurant it include ground floor layout,first floor layout it also include seating area,kitchen,bar area,toilet,garden area, etc
File Type:
DWG
Category::
Architecture
Sub Category::
Hotels and Restaurants
type:

