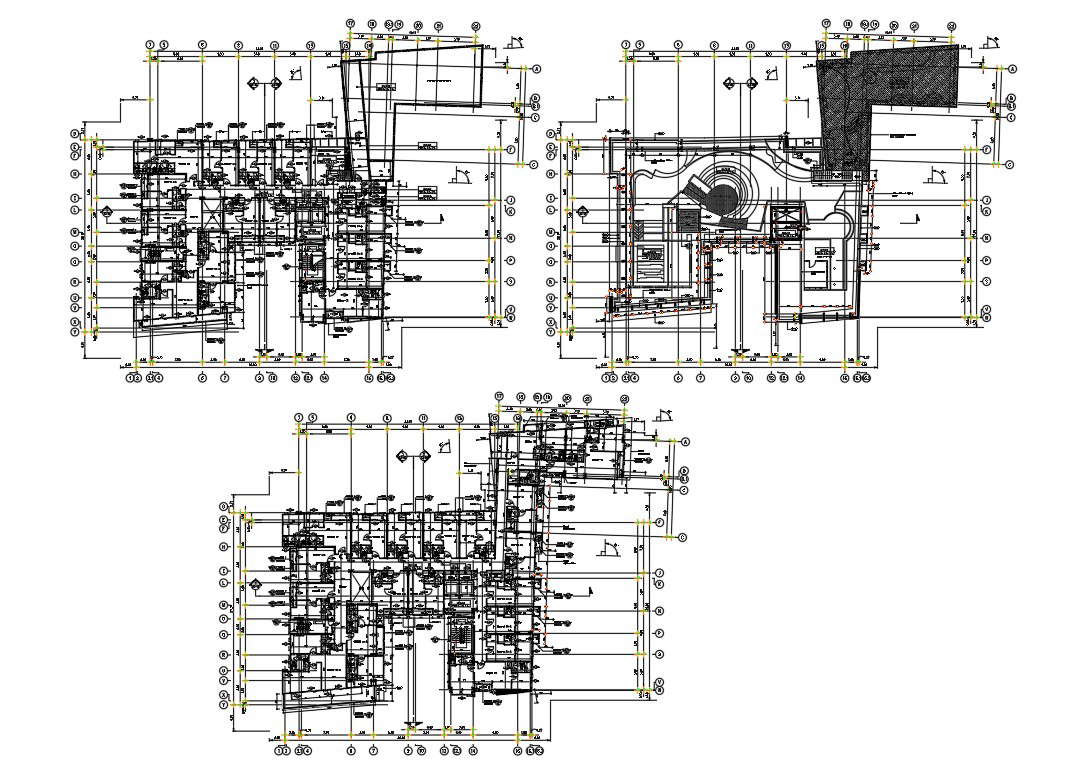Architecture Hotel Floor Plan Drawing DWG File
Description
The architecture hotel floor plan CAD drawing includes the ground floor, first floor and third-floor plan design with all dimension detail and centre line plan design. download hotel floor plan design DWG file.

