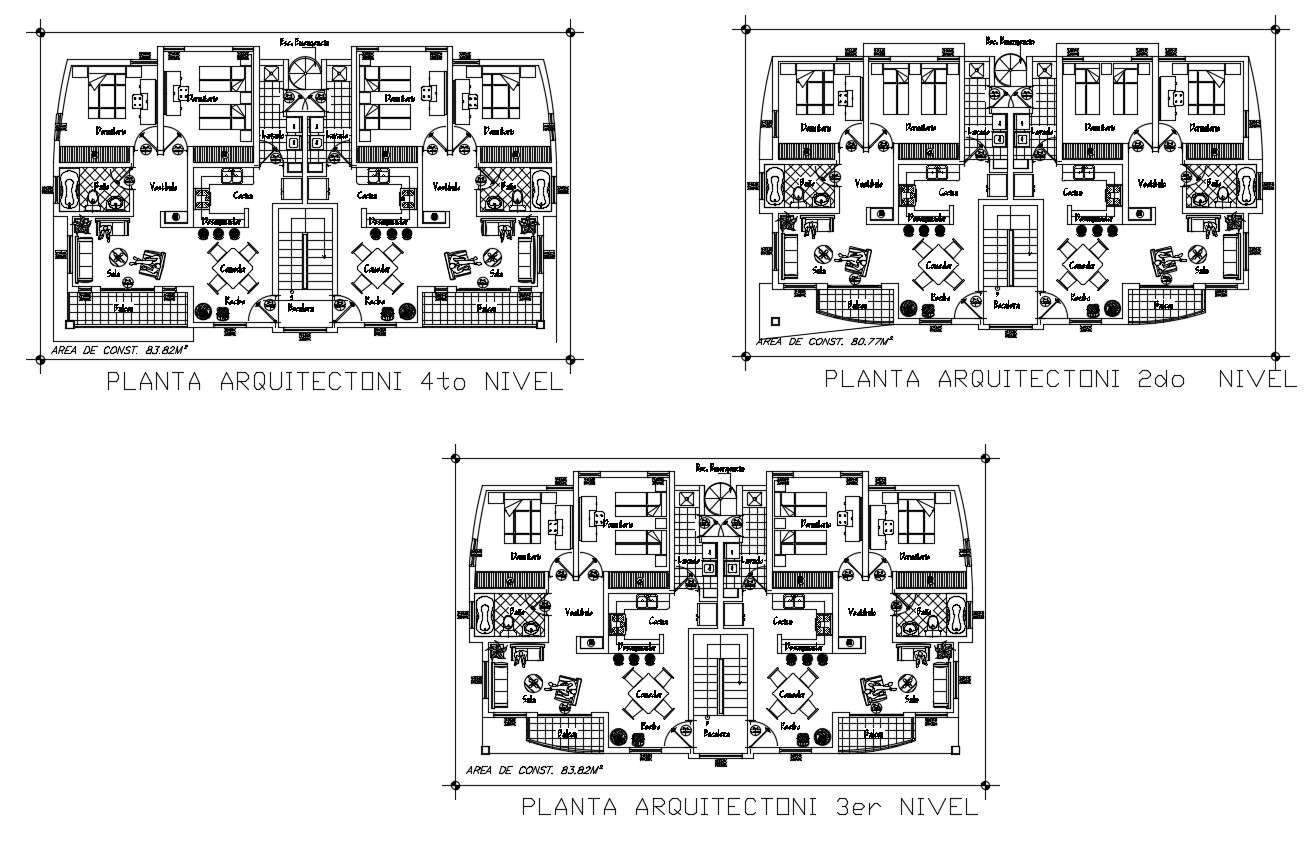Dwg file of the residential apartment
Description
Dwg file of the residential apartment it include ground floor layout, first-floor layout, second-floor layout it also includes dining area,kitchen,living room,master bedroom,kids room,balcony,bathroom,etc

