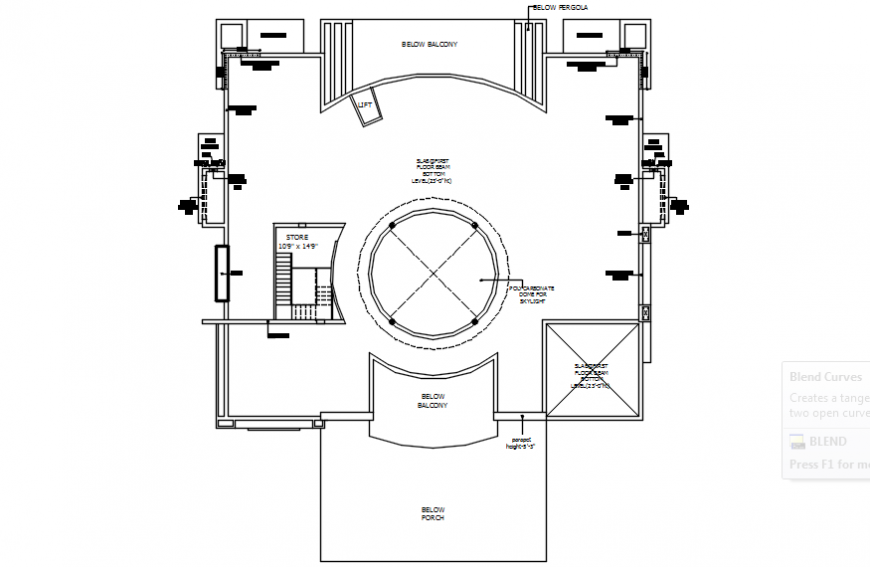Terrace plan of apartment in AutoCAD file
Description
Terrace plan of apartment in AutoCAD file its include with detail of terrace area with view of area and view of stair with hall and terrace area with dome and sky light with necessary detail and dimension.

