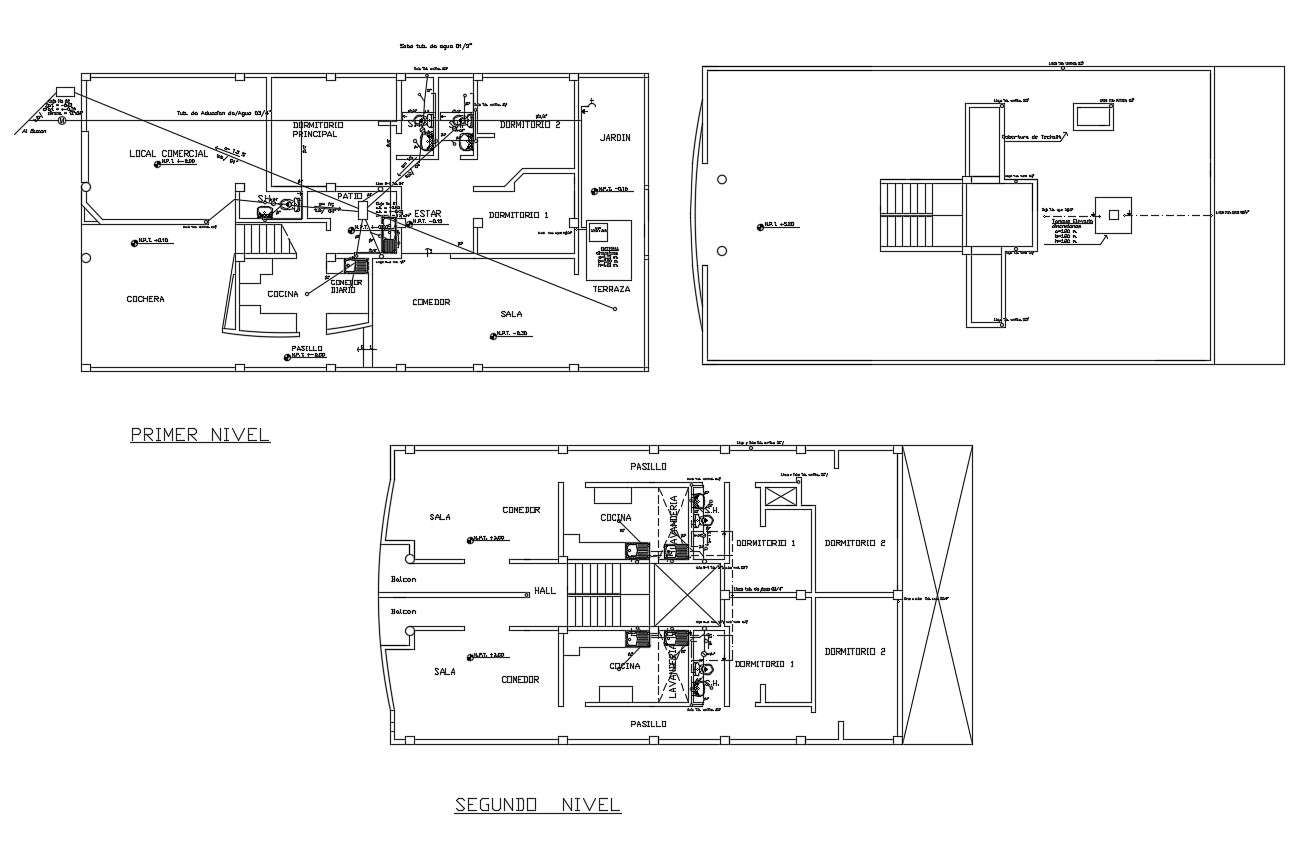Site plan of the residential house in dwg file
Description
Site plan of the residential house in dwg file it include ground floor layout, first-floor layout,rooftop layout it also includes dining area,kitchen,living room,master bedroom,kids room,balcony,bathroom,etc

