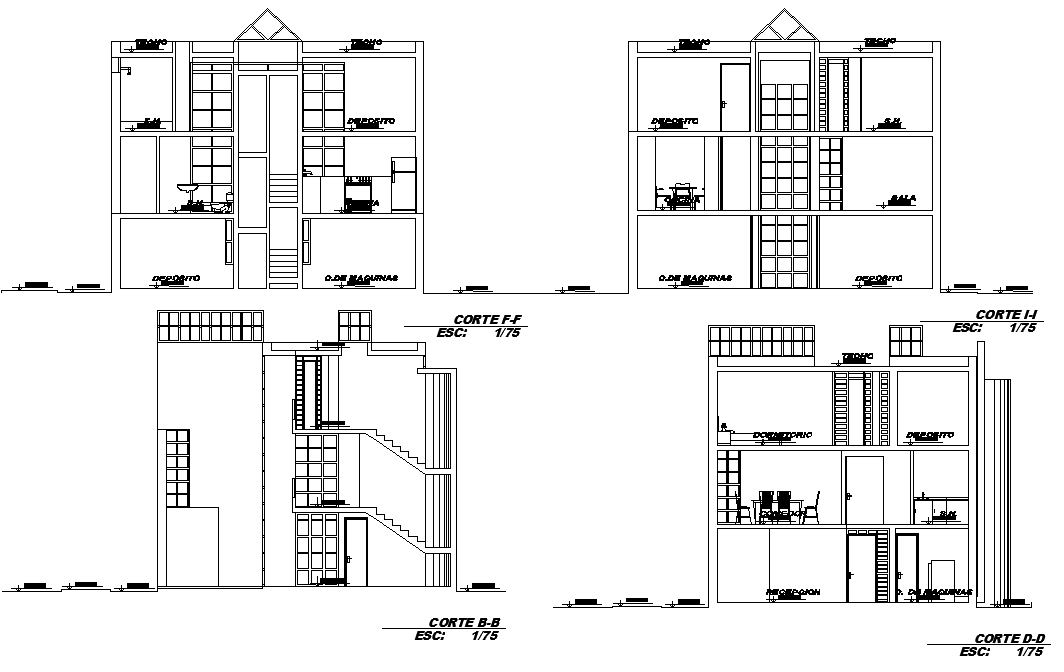Section small family house plan dwg file
Description
Section small family house plan dwg file, section F-F’ detail, section I-J detail, section B-B’ detail, section D-D’ detail, scale 1:75 detail, naming detail, furniture detail in door, window, table, chair and sofa detail, toilet plan detail, etc.

