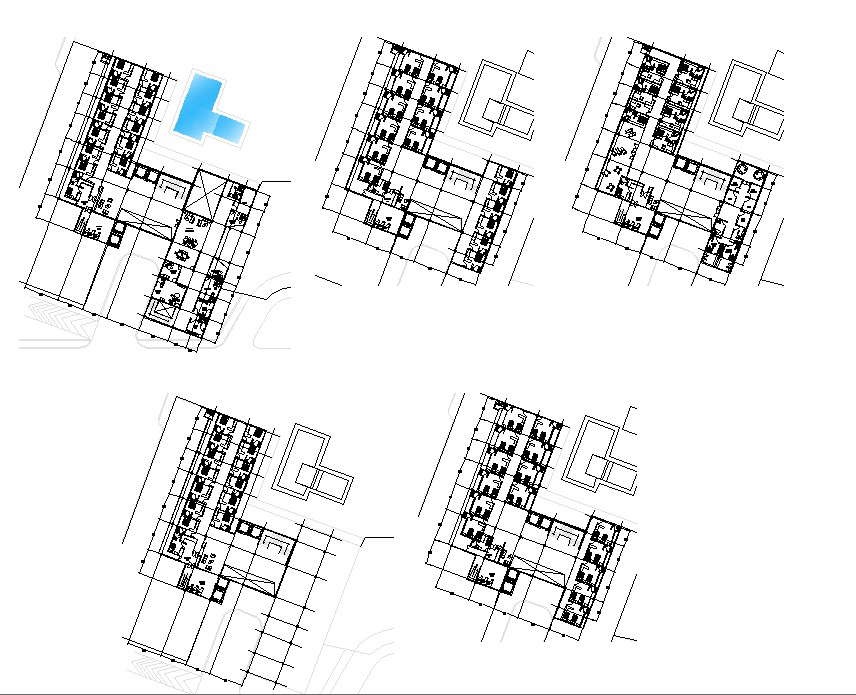Dwg file of hotel layout
Description
Dwg file of hotel layout it include ground floor layout,first floor layout,second floor layout,third floor layout,fourth floor layout,terrace layout it also include admin area,reception,waiting area,bedrooms,restaurant area, etc

