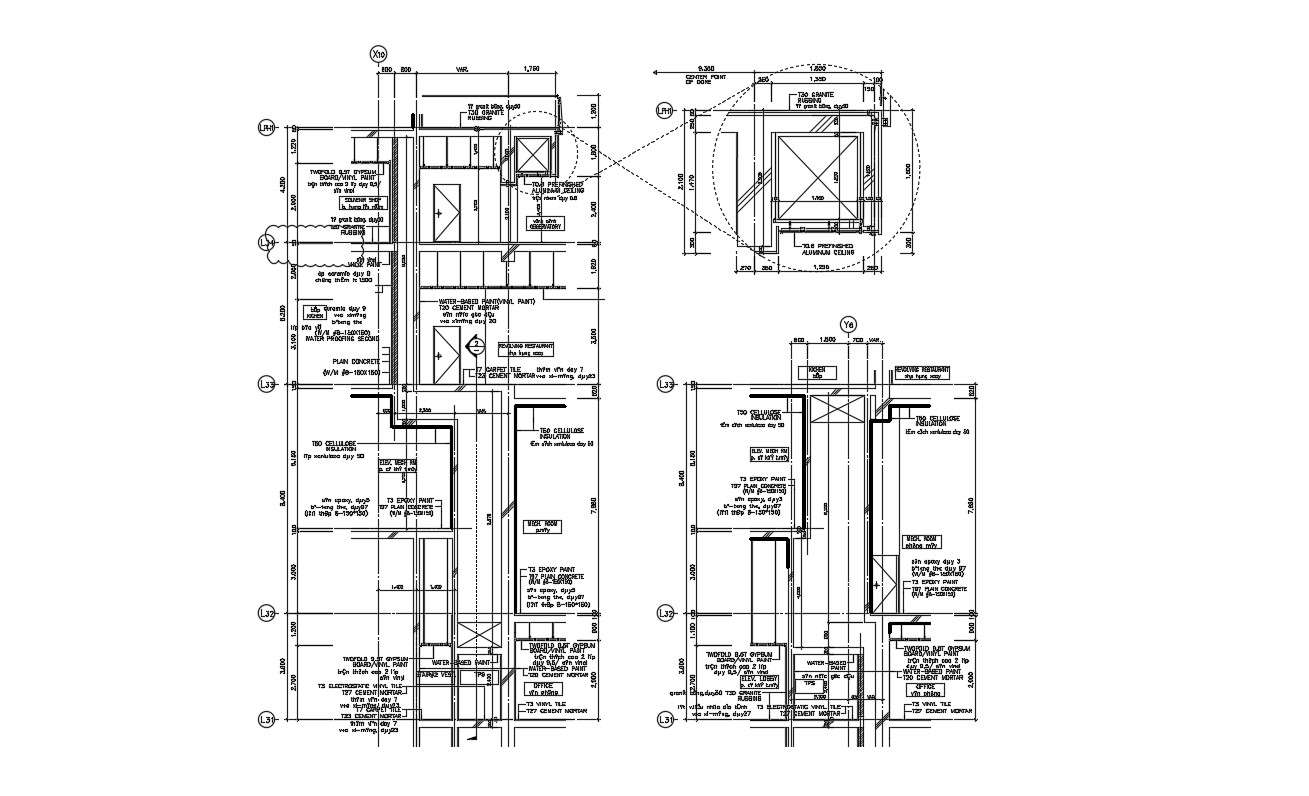Restaurant Building Section Plan
Description
Restaurant Building Section Plan AutoCAD file; 2d CAD drawing of the restaurant building section includes wall details with building structure plan and dimension detail. download the DWG file of building construction section plan.

