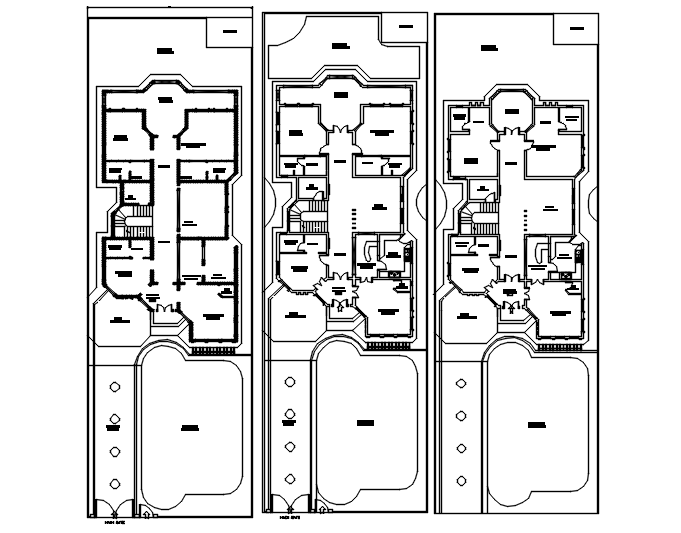Plan of the bungalow with elevation in AutoCAD
Description
Plan of the bungalow with elevation in AutoCAD which includes detail of front elevation, detail of front lawn, back lawn, driveway, porch, drawing room, bedroom, master bedroom, lounge, kitchen with dining room, bathroom, toilet, etc.


