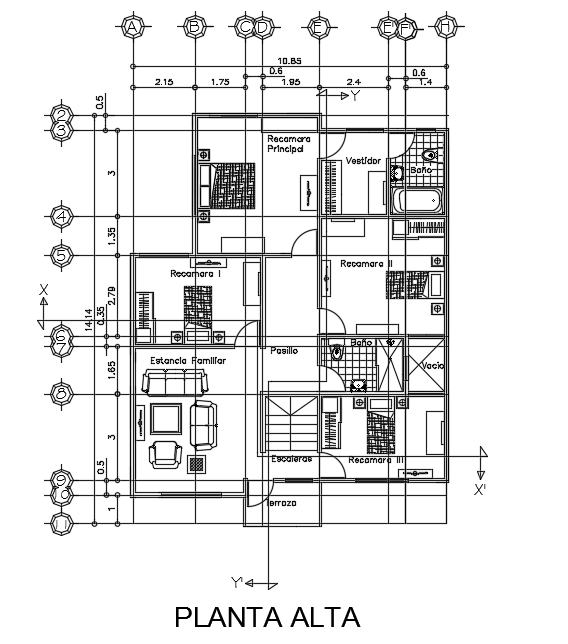
11x22m villa house plan first floor layout 2d AutoCAD drawing is given in this model. This is duplex house building with 4bhk. On this first floor, family hall, passage, master bedroom with the attached bathroom, two children’s bedroom, guest room, and common bathroom is available. The open terrace is provided near the staircase. The staircase is placed near the living room.