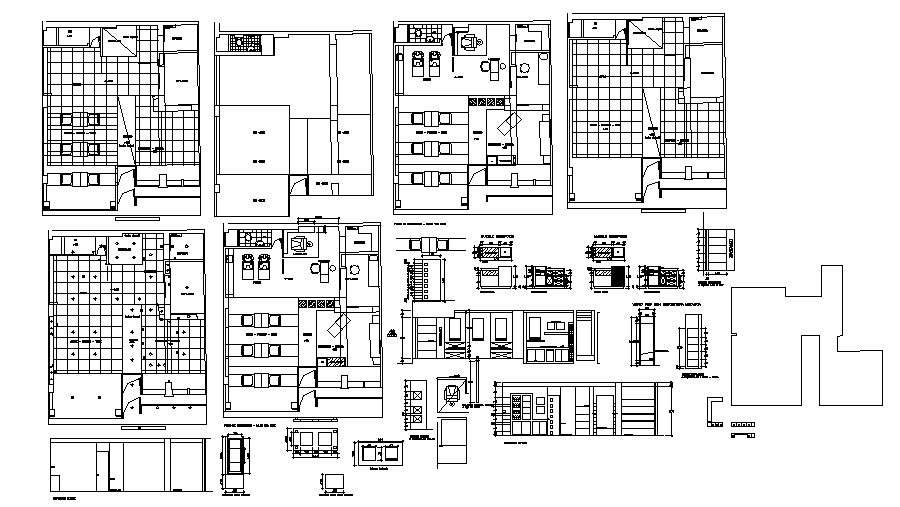Salon drawing with elevations in autocad
Description
Salon drawing with elevations in autocad it include ground floor plan, electrical layout, ceiling layout,elevations, sections, it also include reception area, hair cutting area, manicure padicure area, desposite area, etc

