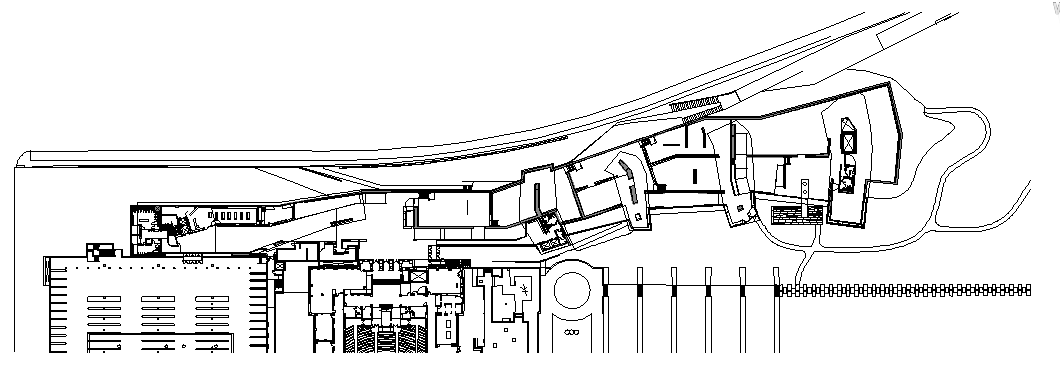Office Layout plan dwg file
Description
Office Layout plan dwg file.
Office Layout plan with entry lobby, wall structure, doors and window elevation view, detailed toilets view, circular way entry gate, column and beams, stairs and much more of office design elevation plan.

