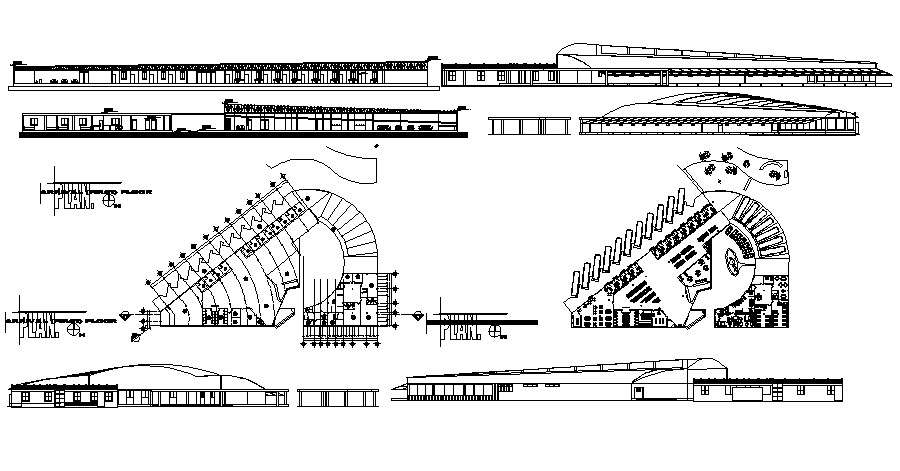Transit hubtown with elevations in autocad
Description
Transit hubtown with elevations in autocad it include ground floor plan ,first floor plan, elevations,sections, it also include canteen area, bus arrival, waiting area, dormitory area, office area, etc

