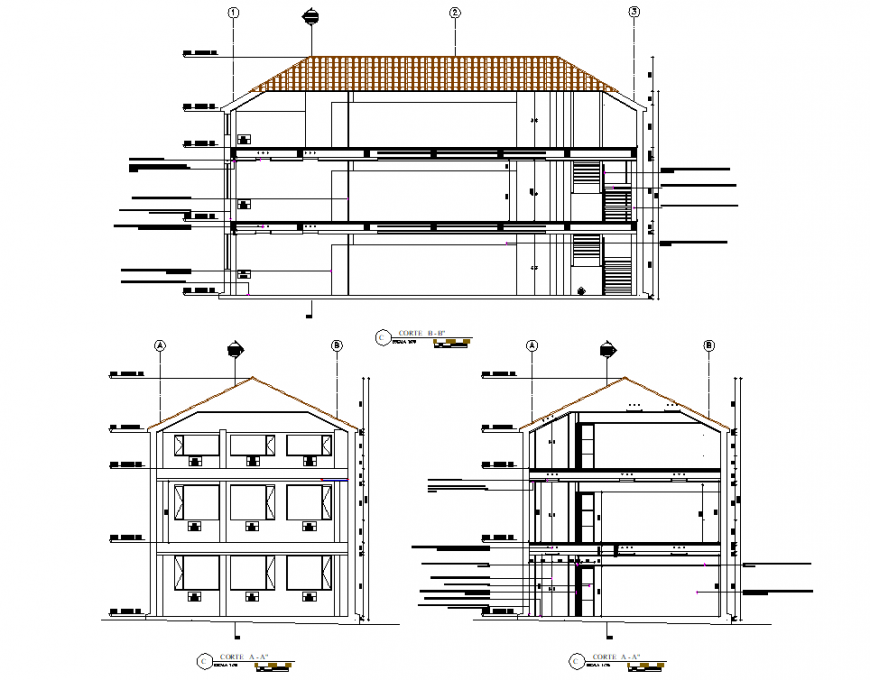Section of hostel plan layout file
Description
Section of hostel plan layout file, section A-A’ detail, section B-B’ detail, section C-C’ detail, centre line plan detail, furniture detail in door and window detail, stair detail, not to scale detail, roof section detail, etc.


