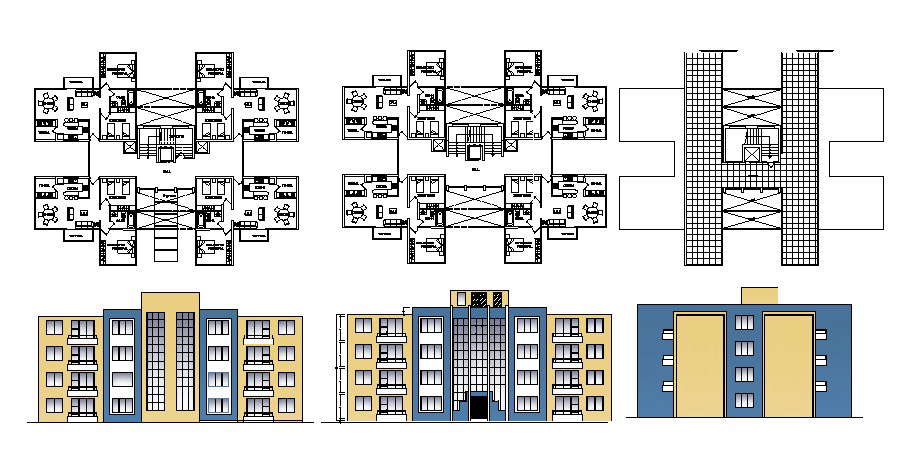
Autocad drawing of the residential apartment with elevations it include ground floor plan, first-floor plan, front façade, side elevation, front elevation, it also includes a drawing room, master bedroom, kids bedroom, kitchen, dining room, toilets, bathroom and balcony.