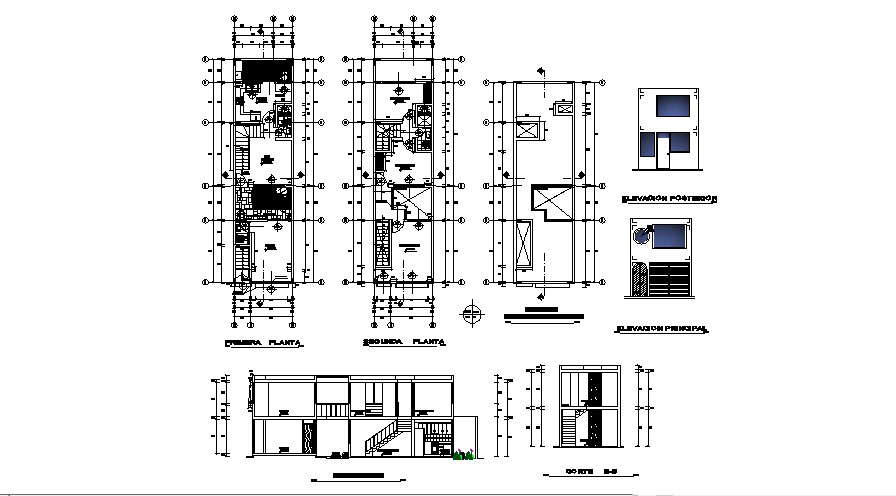2d Drawing of Residential apartment in dwg file
Description
2d Drawing of Residential apartment in dwg file which provides detail of floor level, different elevation and section, detail dimension of the hall, bedroom, kitchen, dining room, bathroom, etc it also gives detail of furniture.


