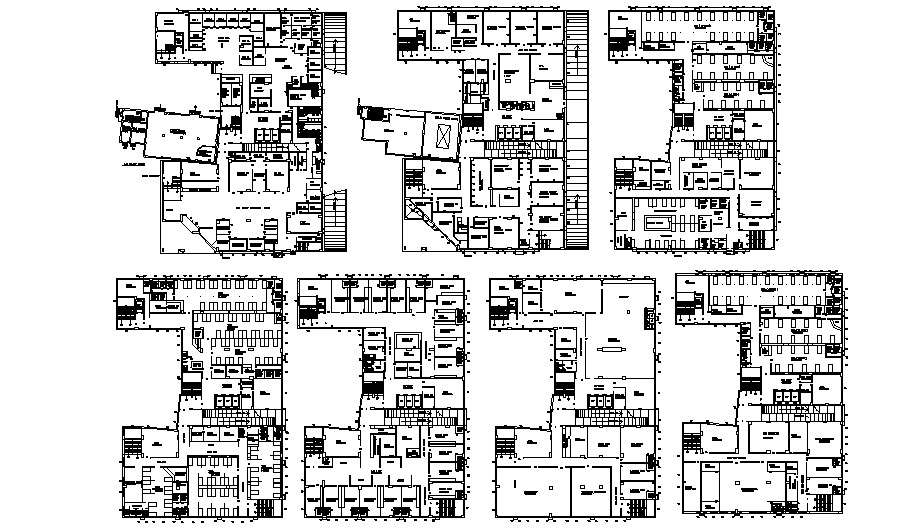Architectural plan of the hospital with detail dimension in AutoCAD
Description
Architectural plan of the hospital with detail dimension in AutoCAD which provide detail of plant room, patient waiting room, consultation room, reception area, x-ray, dark room, store room, CT scan room, MRI room, lift, lobby, WC and bathroom, etc.


