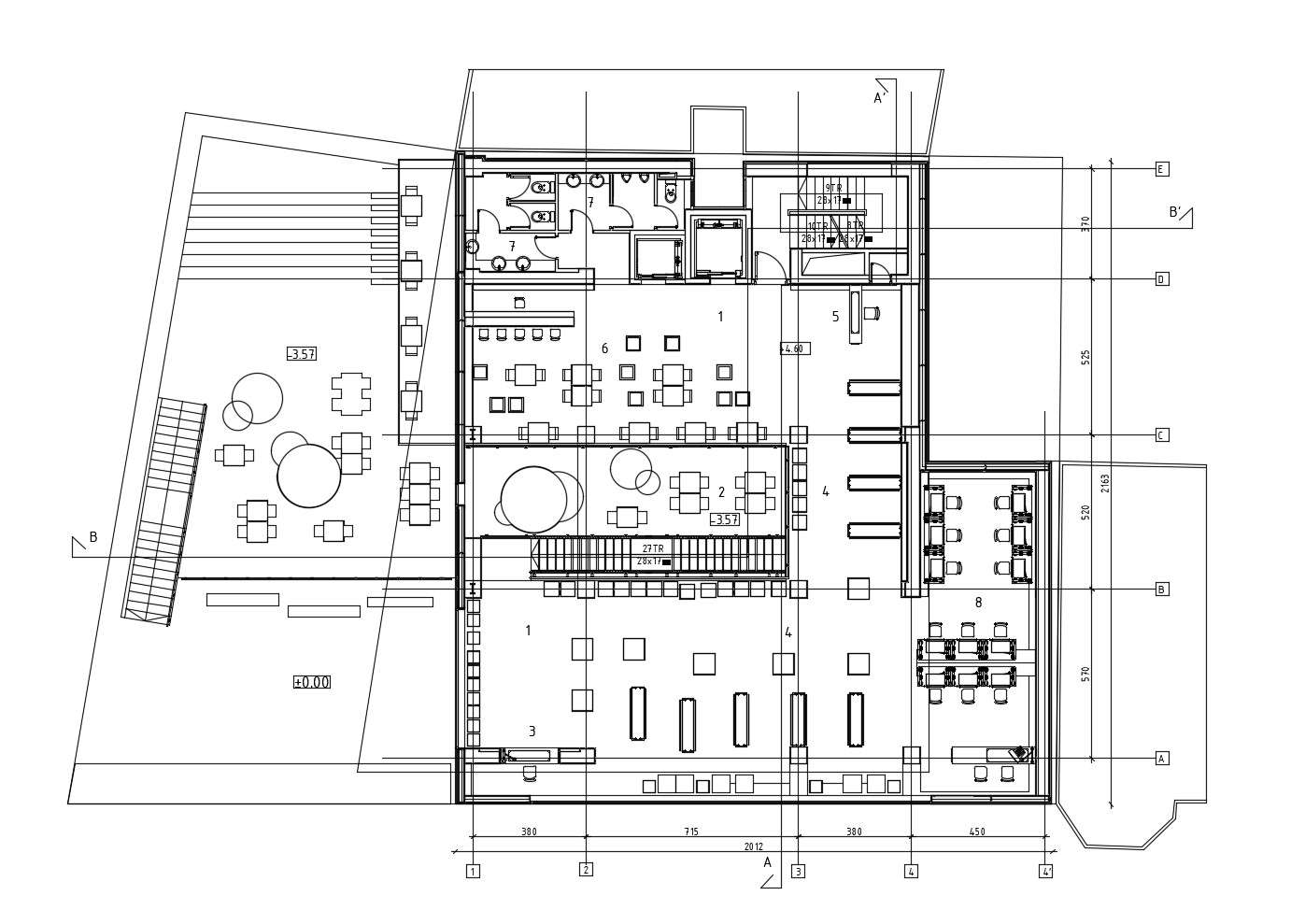Autocad drawing of the cafe with detail dimension
Description
Autocad drawing of the cafe with detail dimension which provides detail of hall, dining area, passage, counters, washroom, toilet, etc it also gives detail of furniture.
File Type:
DWG
Category::
Architecture
Sub Category::
House Plan
type:
Gold


