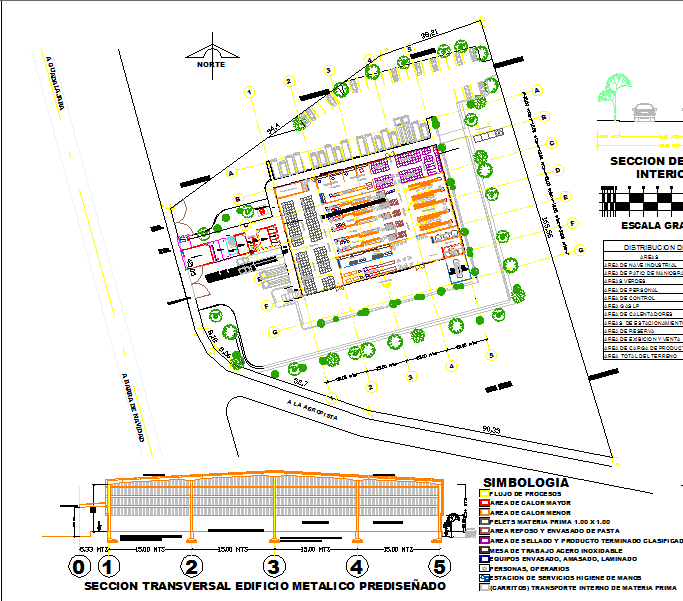Goverment office Detail
Description
Goverment Building dwg file. The architecture layout plan of all floor with furniture plan, section plan and elevation design of Goverment Building project. Goverment office Detail DWG file, Goverment office Detail Detail file.


