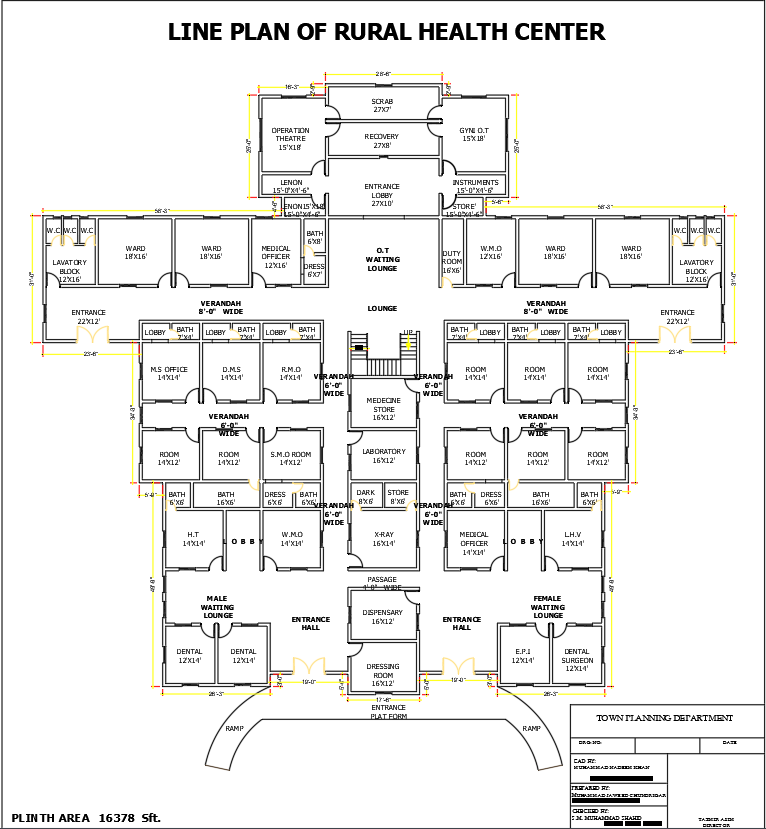Line Plan of Rural Health Center Layout Design

Description
Explore a detailed line plan of a rural health center featuring wards, operation theatre, dispensary, dental rooms, lounges, and laboratory facilities.
File Type:
DWG
Category::
CAD Architecture Blocks & Models for Precise DWG Designs
Sub Category::
Government Building CAD Blocks - DWG Models & Plans
type:
Gold

