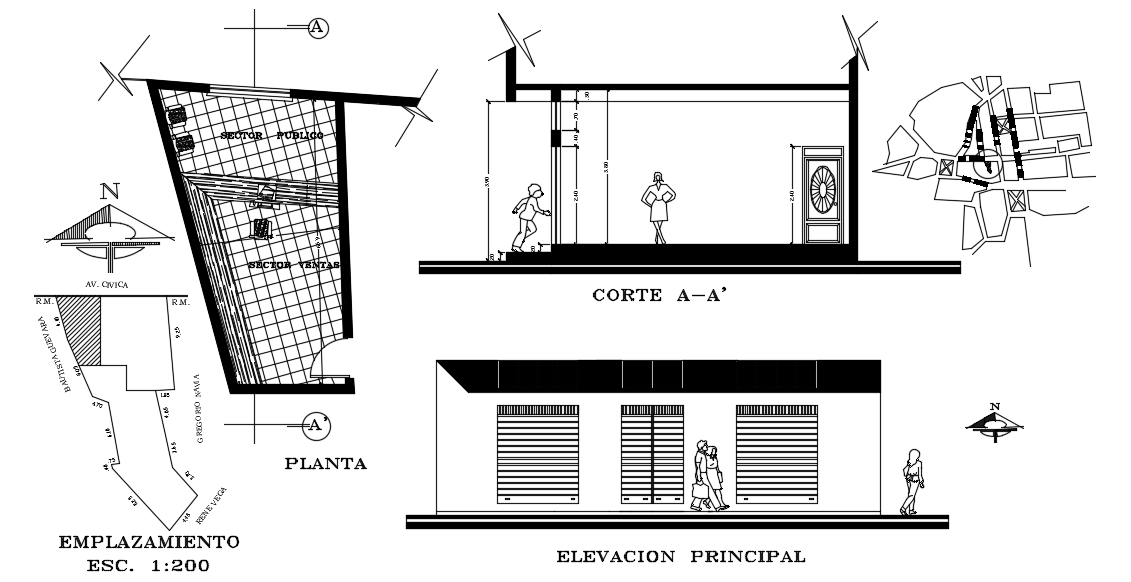Pharmacy drug store
Description
Pharmacy drug store layout plan dwg file. Elevation Plan of Pharmacy drug store that includes front and back elevation, side elevations, wall construction, column and beam details and much more of Pharmacy drug store design.

