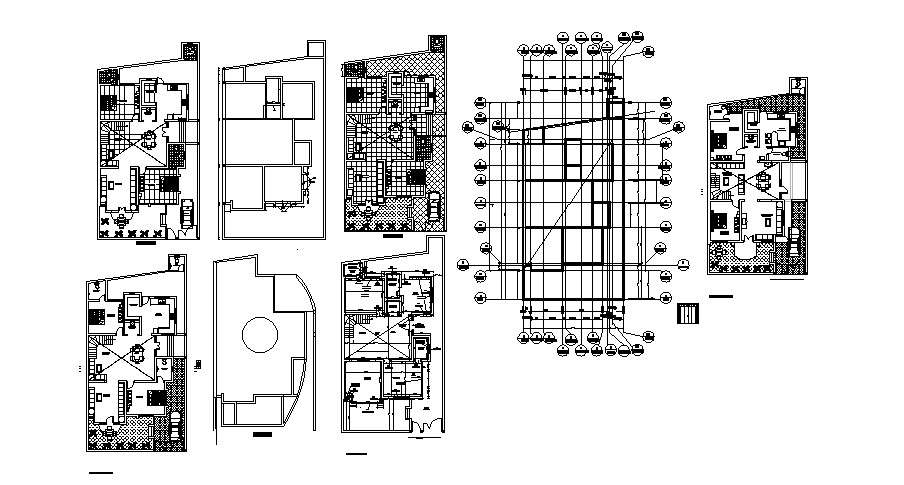
Architectural plan of bungalow 40' x 77'25'' in AutoCAD which provide detail dimension of the Drawing room, living room, master bedroom, bedroom, kitchen, dining area, store room, WC and bath, garden area, parking space, etc. it also includes detail of furniture.