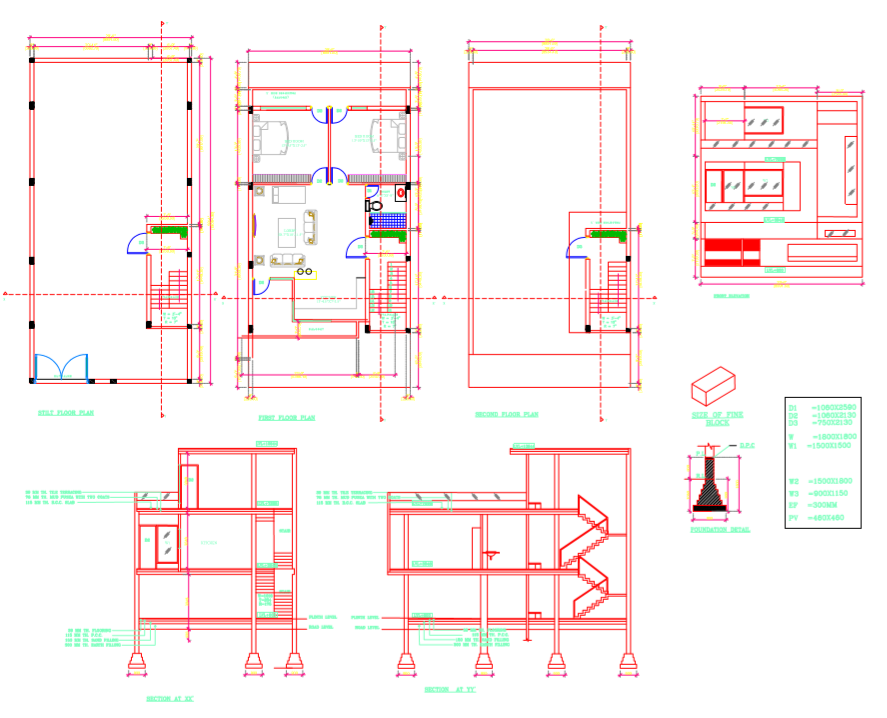AutoCAD DWG file of 2BHK Residence Floor Layout and Design plan

Description
2 BHK Residence AutoCAD DWG file available for free. In this plan he have 2 bedroom, Common toilet, Kitchen, TV Lounge are available. The Staircase is placed inside of the house.There is stilt on ground floor.The file contains All floor plans, elevation, 2 sections, foundation detail of the building.(SUBMISSION DRAWING) Download the AutoCAD Drawing file free
File Type:
Autocad
Category::
CAD Architecture Blocks & Models for Precise DWG Designs
Sub Category::
Bungalow CAD Blocks & Models - AutoCAD 3D DWG Files
type:
Free

