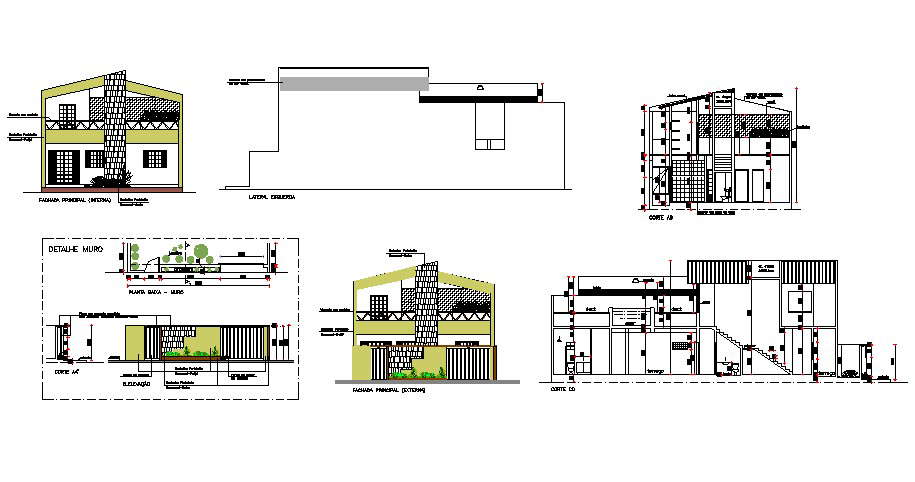Elevation Drawing of the bungalow in AutoCAD
Description
Elevation Drawing of the bungalow in AutoCAD which provide detail of front elevation, back elevation, side elevation, Rear elevation, detail of floor level, detail of outer design, detail of doors and windows, etc


