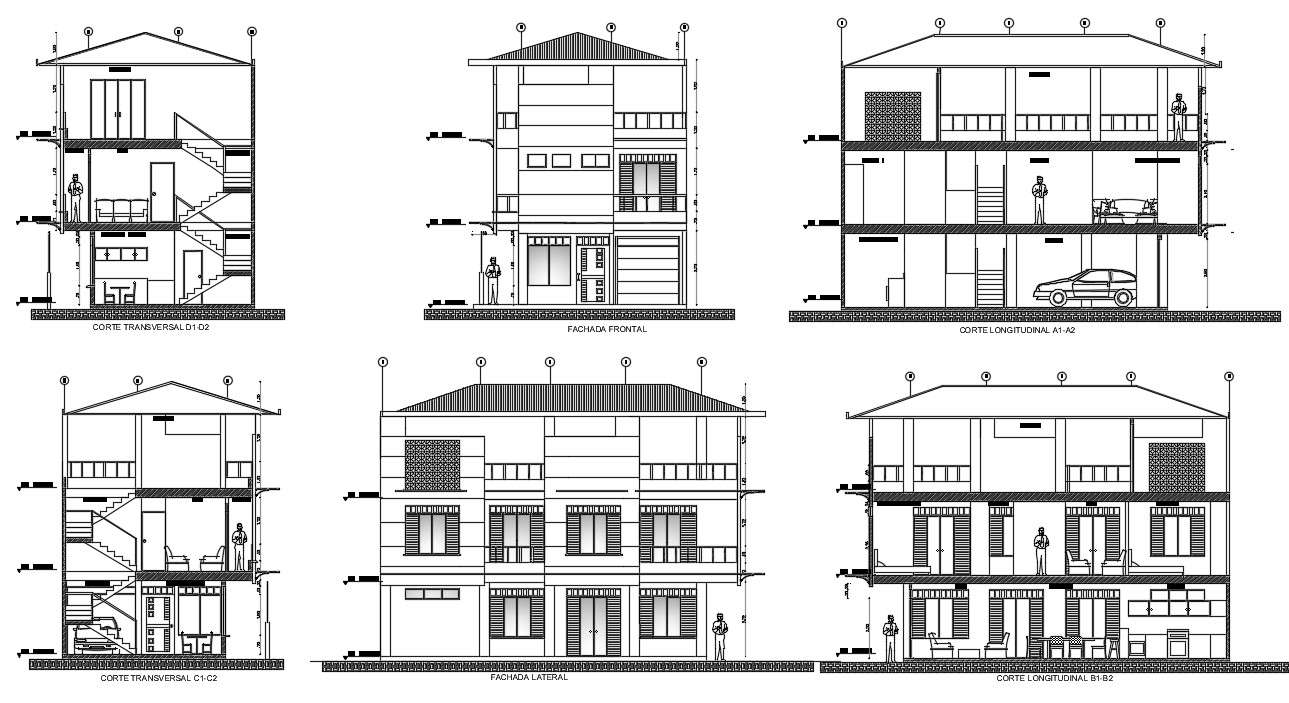Bungalow plan with detail dimension in dwg file
Description
Bungalow plan with detail dimension in dwg file which includes the details of front elevation, back elevation, with different section, etc it also includes the details of furniture and floor level.


