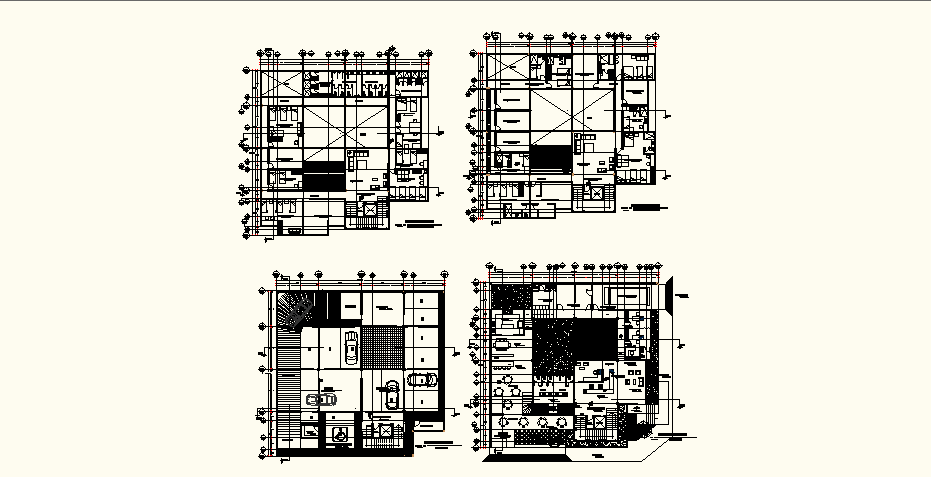Hotel Plans In DWG File
Description
Hotel Plans In DWG File which includes detail of top view, detail dimension of a hall, waiting room, cafe area, rooms, passage, bar, reception area, washroom, toilet, it also gives detail of furniture and parking area.


