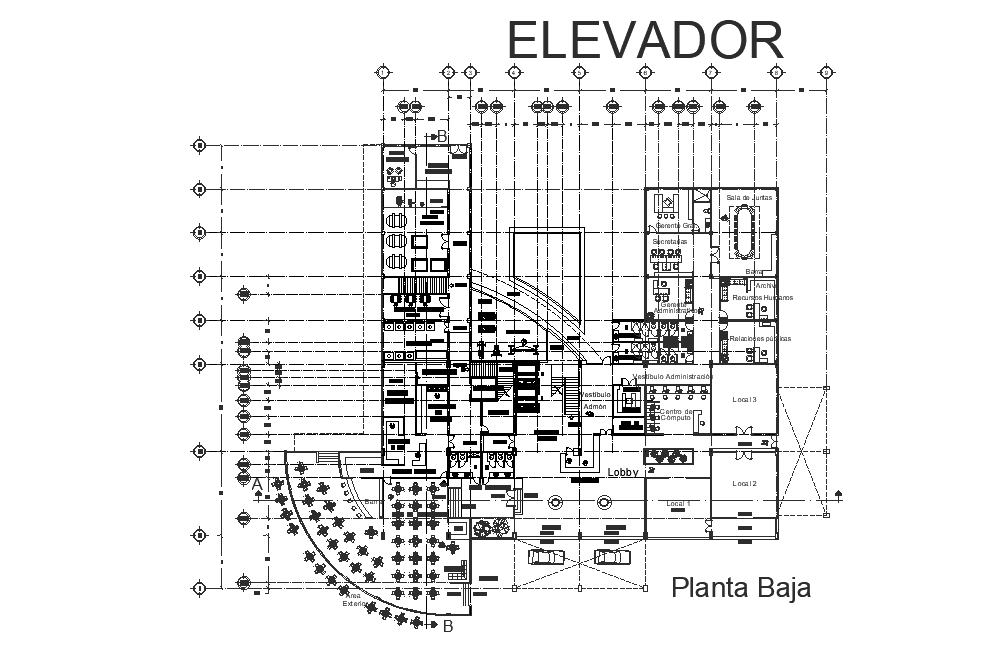
The architecture hotel project ground floor layout plan CAD drawing which consist rest of dining area, entrance lobby, meeting room, back office, admin office, GYM, reception area, control room, and also has center line plan with all dimension detail. this can be used by architects and engineers. Thank you for downloading AutoCAD drawing DWG file from the our website.