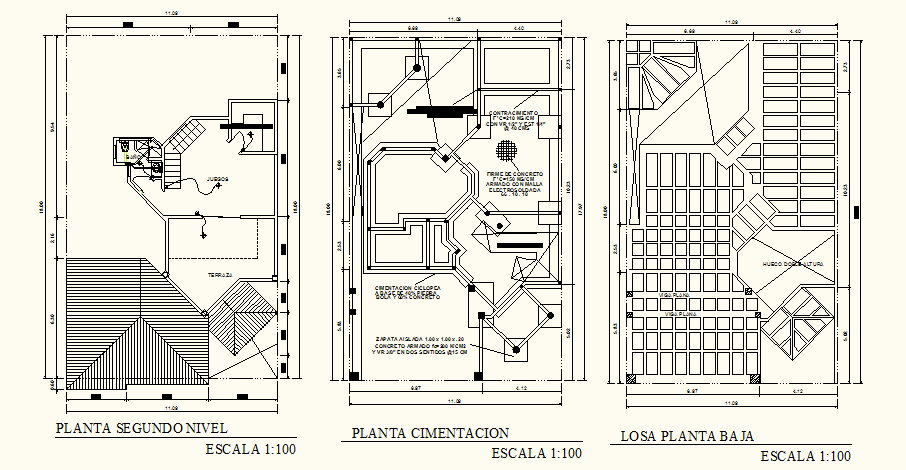Condo Floor Plans In DWG File
Description
Condo Floor Plans In DWG File which provide detail of foundation structure, detail of slab plant, detail dimension of Hall, bedroom, kitchen, dining room, bathroom, toilet, store room, passage, e it also includes detail of furniture.


