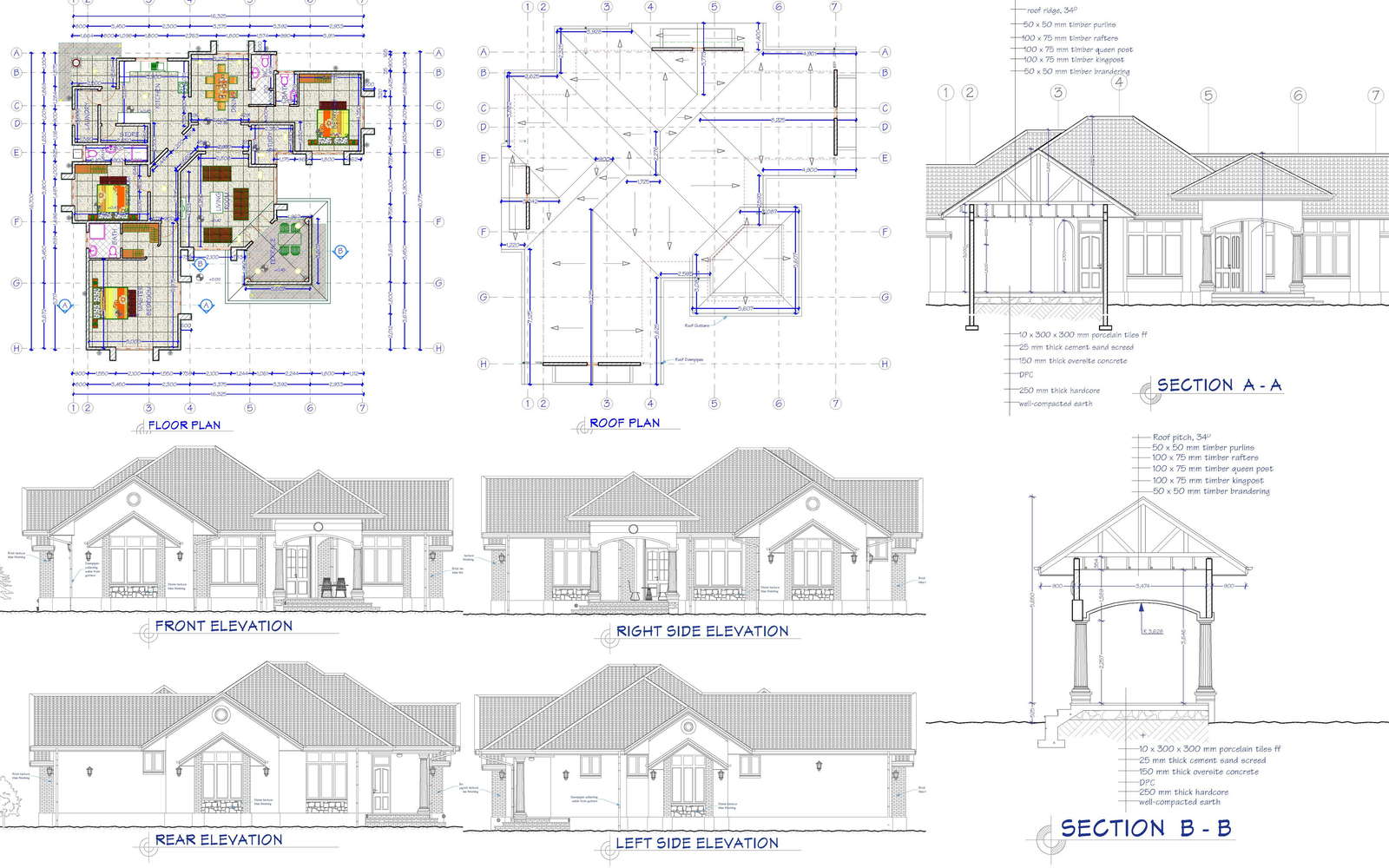House plan with detailed dimensions, sections elevations and 3D

Description
Consist of 3 bedrooms self contain, centered living area, dining, kitchen and two terrace. Designed to suit tropical areas. Package consist with also 3d perspective images
File Type:
JPEG
Category::
CAD Architecture Blocks & Models for Precise DWG Designs
Sub Category::
Architecture House Plan CAD Drawings & DWG Blocks
type:
Gold

