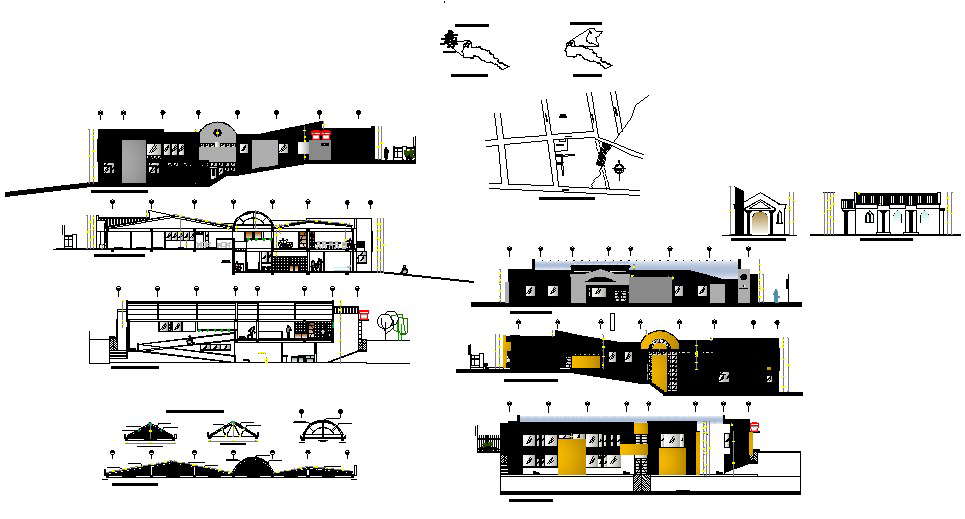small office design layout In AutoCAD File
Description
Small Office Layout In AutoCAD File which includes details of different apartment in office it provide detail of municipality office, details of restaurant, detail of handicap ramp, detail of roof,


