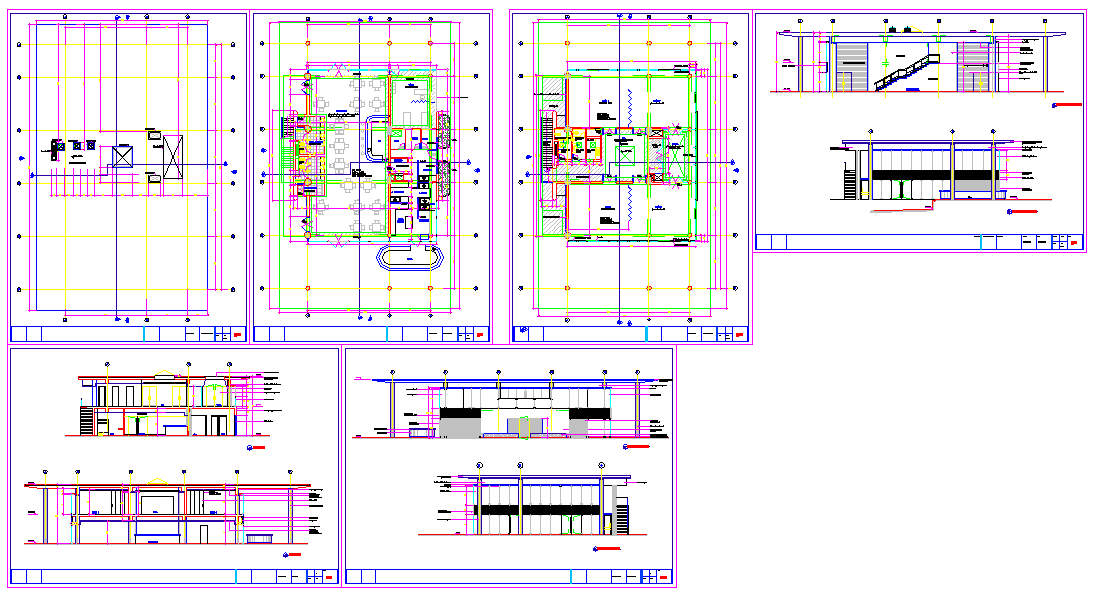Club House plan DWG
Description
Club House plan DWG Detail, a public location where community members gather for group activities, social support, public information, and other purposes. Club House plan DWG Download file, Club House plan DWG Design


