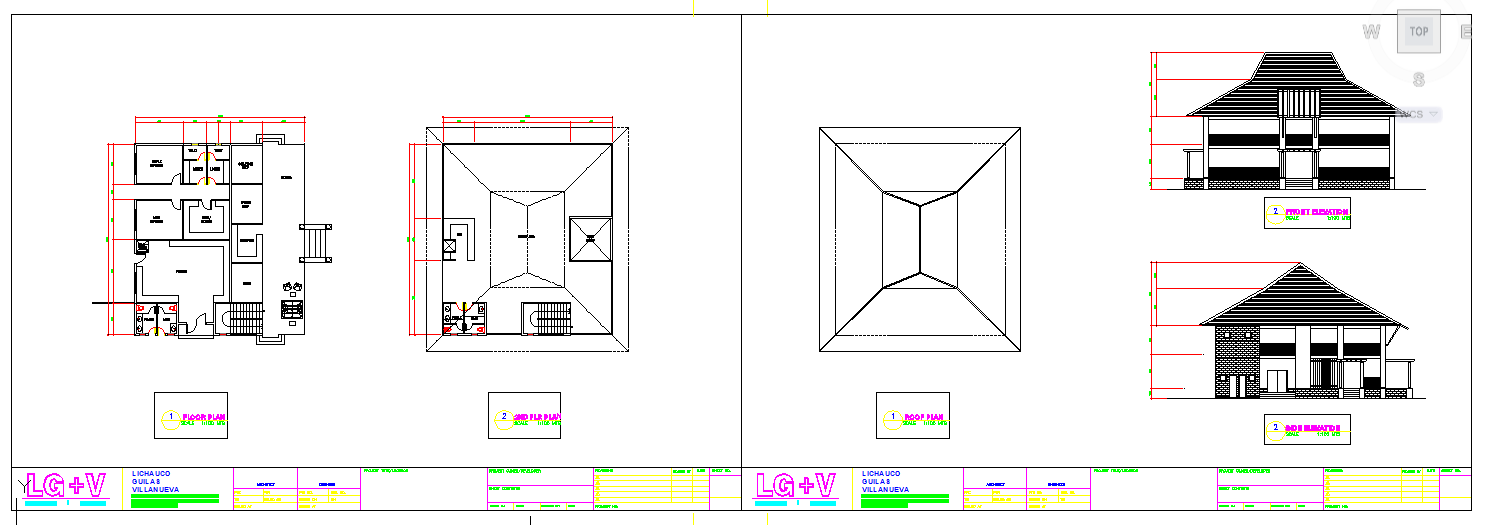Club House
Description
community centre, a public location where community members gather for group activities, social support, public information, and other purposes. Club House Design FIle, Club House Detail DWG , Club House Download design.
File Type:
DWG
Category::
CAD Architecture Blocks & Models for Precise DWG Designs
Sub Category::
Club House CAD Blocks - DWG Models & Architecture
type:
Gold














