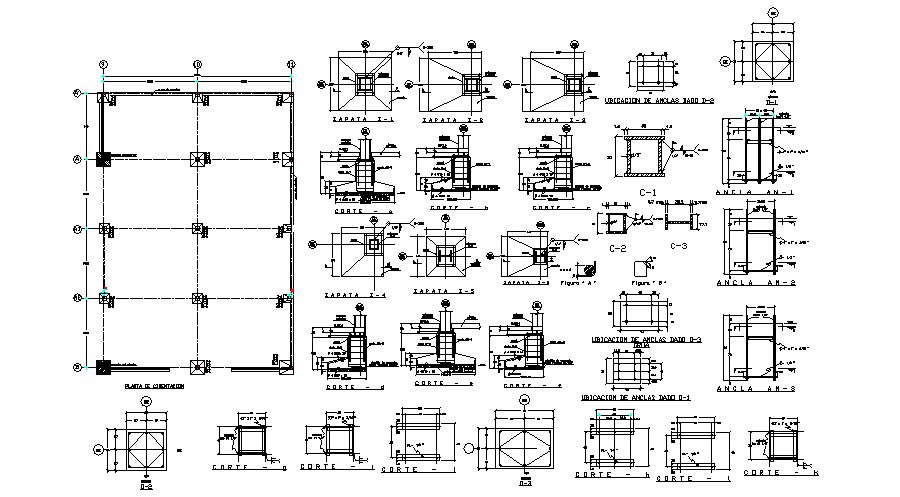
Foundation plan structure details with column that includes a detailed view of the foundation, side typical shoe, typical central shoe, columns, foundations, shoes, cistern tank, walls of concr. arm., beams flat, peralted beams, foundation beams, (cement: sand: crushed stone), typical detail of reinforcement and ended of walls of masonry, detail of cistern, cure the concrete by wet way minimum 7 days, - avoid splices and overlaps in areas of maximum effort and much more of foundation details.