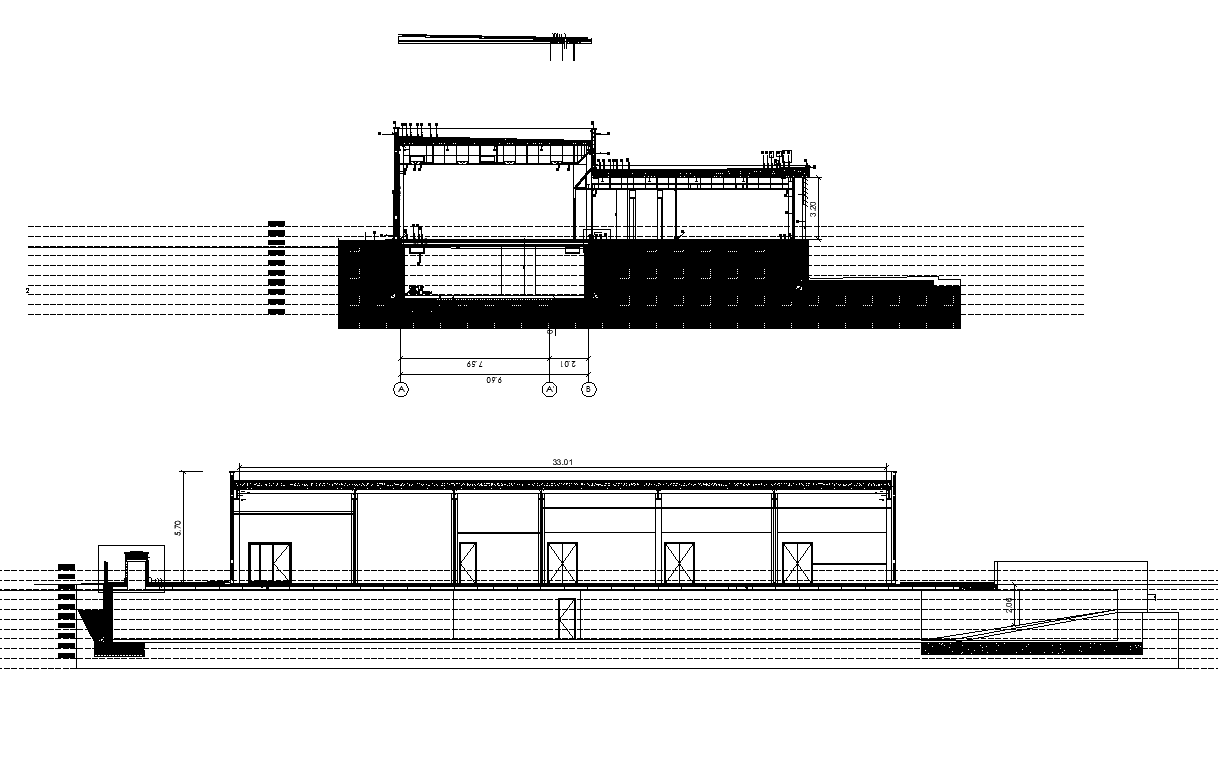Building structure sectional layout detail autocad file
Description
Building structure sectional layout detail autocad file, wall detail, roof detail, hidden line detail, dimension detail, numbering detail, leveling detail, not to scale drawing detail, etc.


