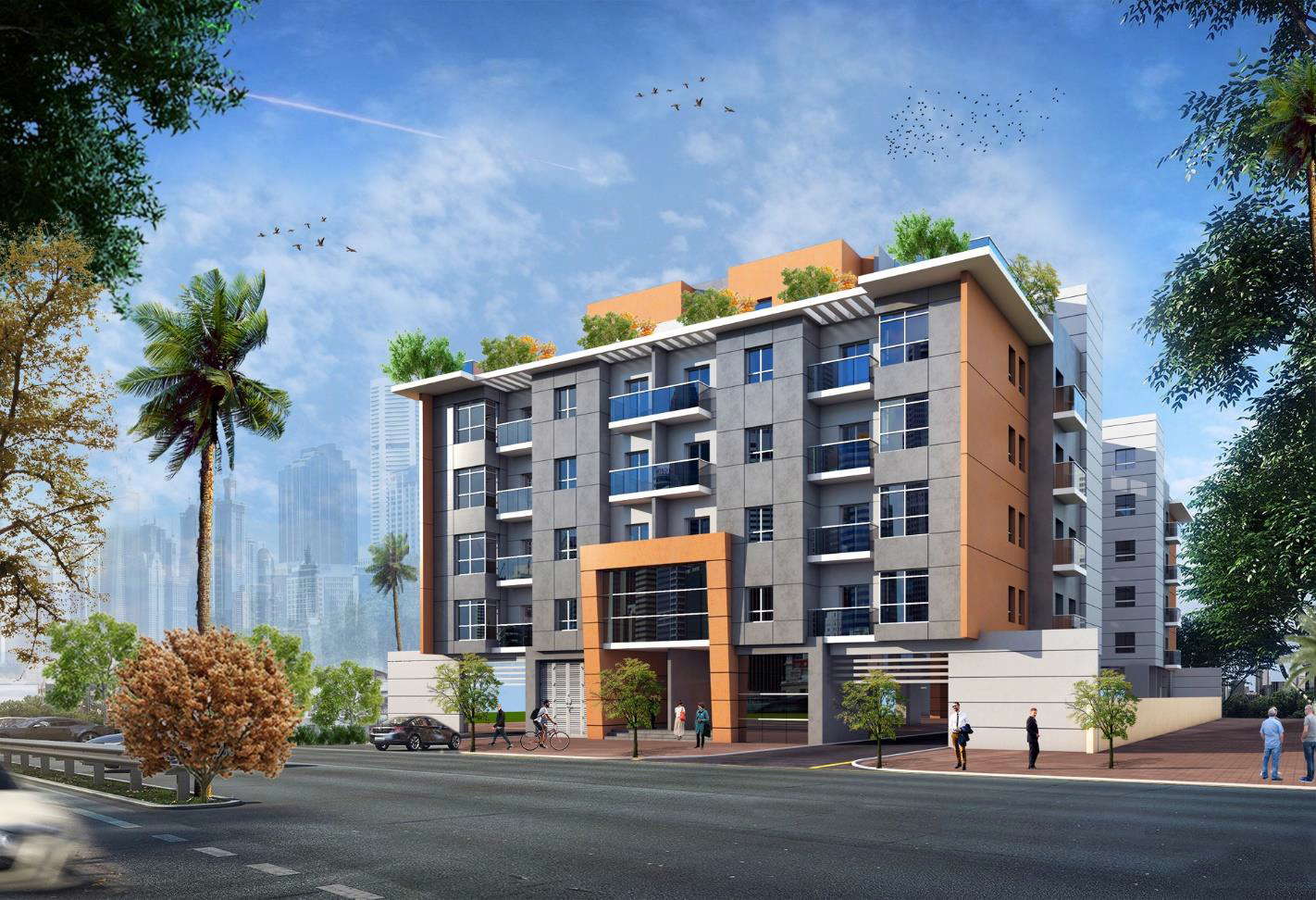
Hi greetings Everyone, This is Architecture CAD File for B+G+5+RF Residential Building Project Contains Plans , Elevation , Section , etc . This Project use Full to Architecture engineers who planing to make basement buildings & residential Buildings .