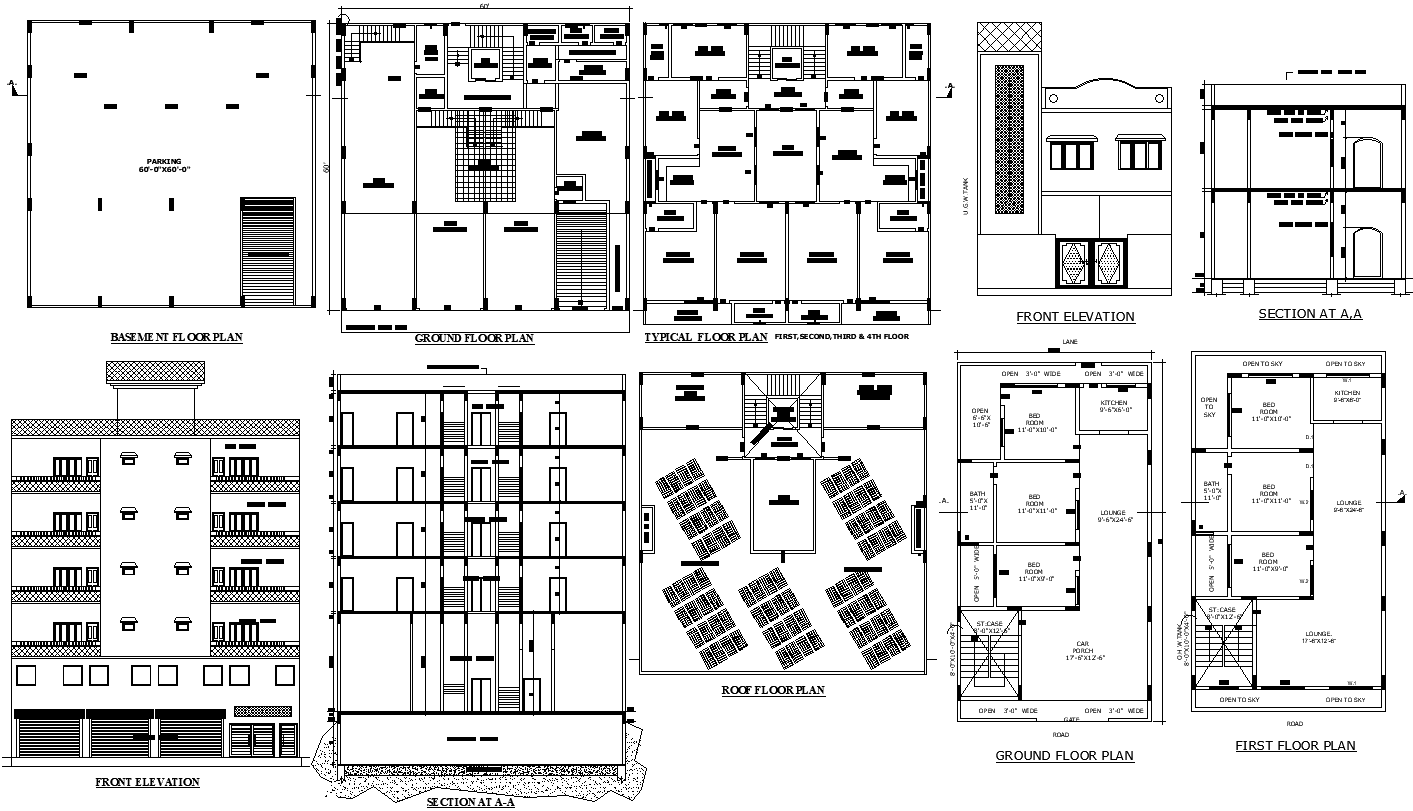
Residential House Floor Plan Design with 2 Layout Types for versatile architectural information with multiple layout options. This AutoCAD DWG includes basement parking plans, ground floor shop plans, roof plans, and typical plans. The given DWG portrays different practical design solutions that best fit various residential purposes. The 3BHK plan presents a living space that is appealingly balanced between functionality and style to modern taste. The basement car parking plan caters to ample vehicle storage with easy access, while the ground floor shop plan adds convenience to your retail or commercial needs. The roof plan is detailed with much care to fit into various architectural styles for durability and aesthetic appeal. It is the typical plan that might easily be changed and adapted to suit different design requirements. It is suitable for any type of residential project, whether big or small. This AutoCAD DWG file comprises detailed floor plans, elevations, and sections, which is ideal for architects, designers, and builders in finding quality, editable residential house floor plans. This DWG download allows access to various house designs for different residential and commercial purposes.