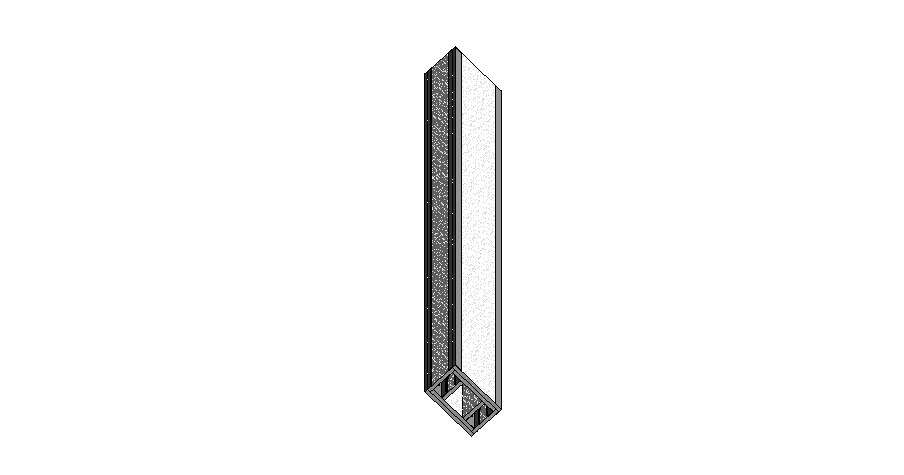Fire rated column casing isometric elevation cad drawing details dwg file
Description
Fire rated column casing isometric elevation cad drawing details that includes a detailed view of column design with colors details, size details, type details etc for multi purpose uses for cad projects.

